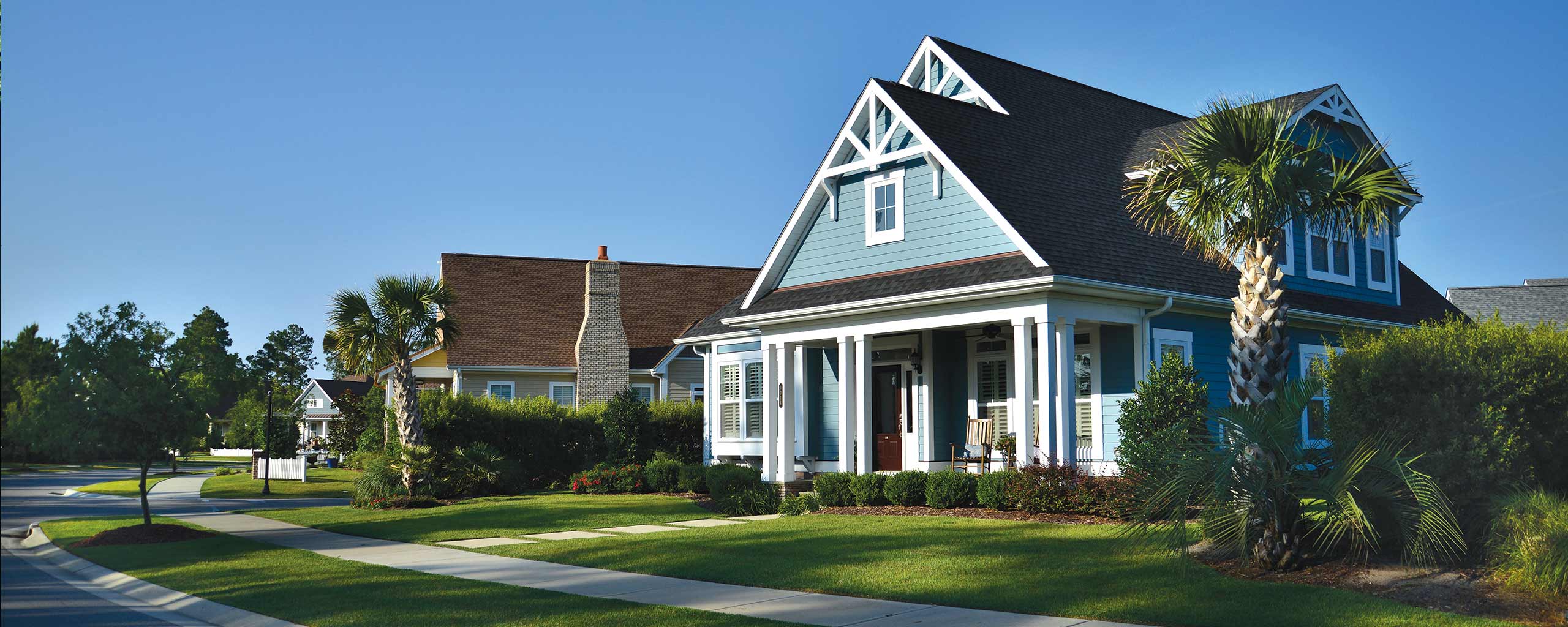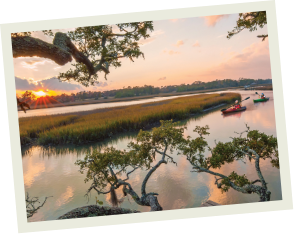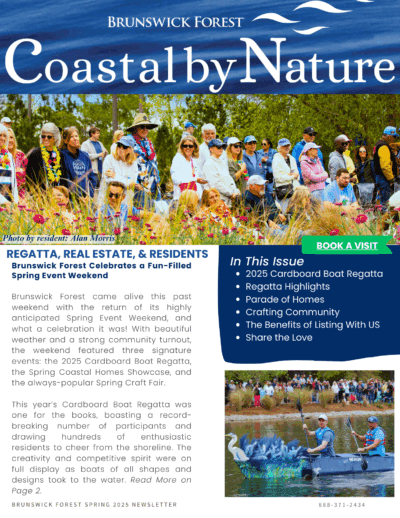Pierre’s Bay
1980 Square Feet
3 Bedroom(s)
2 Bathroom(s)
Two-car Garage

THE PIERRE’S BAY
Flowing Floor Plan Perfect For Entertaining
The Pierre’s Bay features an open, free-flowing kitchen perfect for entertaining. Relax in the great room and watch the sunsets while looking out over your screened loggia. Situated in the rear of the home, the master retreat features his and hers walk-in closets with a large walk-in shower. The guest bedrooms share a full bath with a tub. There is room to expand upstairs if you need with an optional flex room and bath and additional storage space too.
For pricing information, please call 888.371.2434.
View Pierre’s Bay floor plan here.
Available neighborhoods: Cape Fear National, Creek Side, Osprey Landing, The Peninsula



















