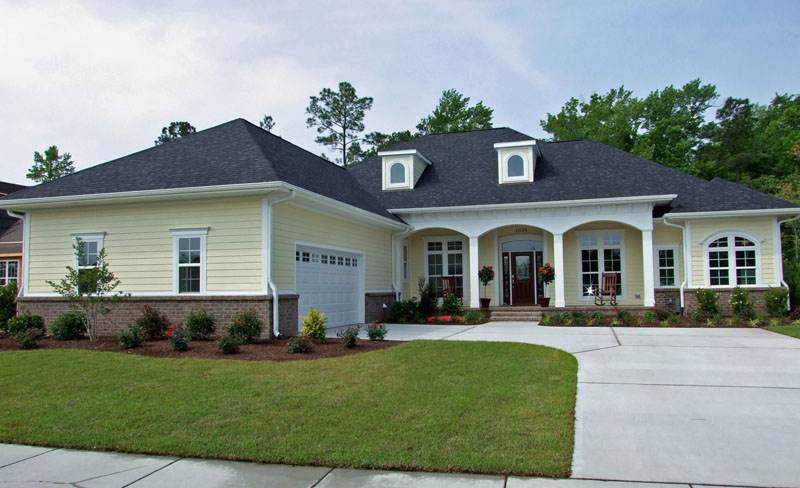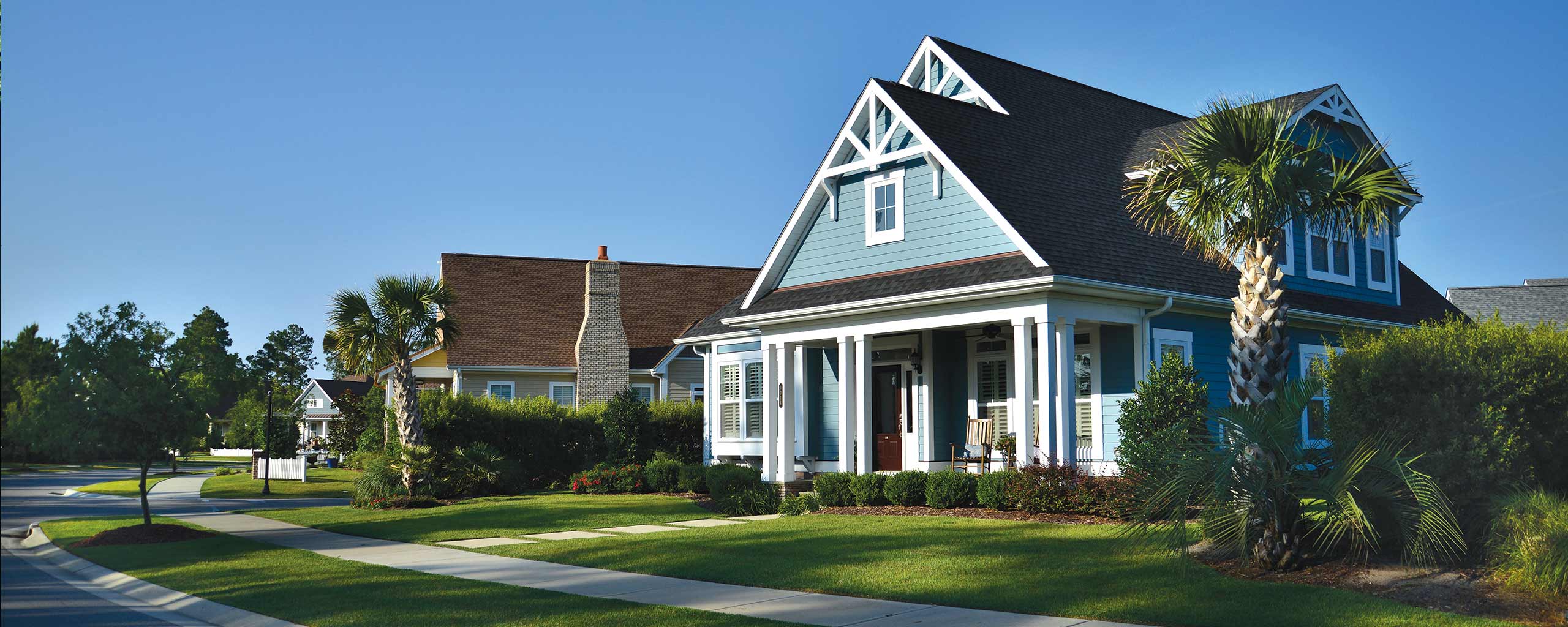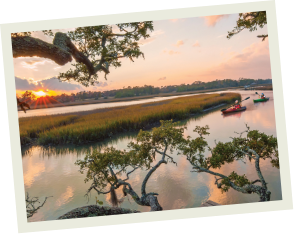Lexington II

Spacious And Gracious Stunning Home Design
The gorgeous Lexington II, a 3,231-square-foot home, offers ample space and stunning features in a well-designed floor plan. The wow factor of this stunning home design begins with the large front porch leading into a spacious great room with a high vaulted ceiling and a gas fireplace.
Just off the entry foyer to the right is an enclosed study, while to the left an open formal dining room beckons. The Lexington II’s large kitchen is sure to be the hub of the home, including the beautifully lit breakfast area. Coming off the great room at the rear of this stunning home design are covered and screened lanais, making outdoor living wonderfully attractive.
The Lexington II’s master suite dominates the right wing of the house and features a large walk-in closet and a luxurious master bath. On the other side of the Lexington II, bedrooms two and three are served by their own baths, while a laundry area and conditioned storage lead to the two-car garage.
Above the garage a flex room with its own bath offers options for entertainment, guests or an upstairs home office.
For pricing information, please call 888.371.2434.
View Lexington II floor plan here.






