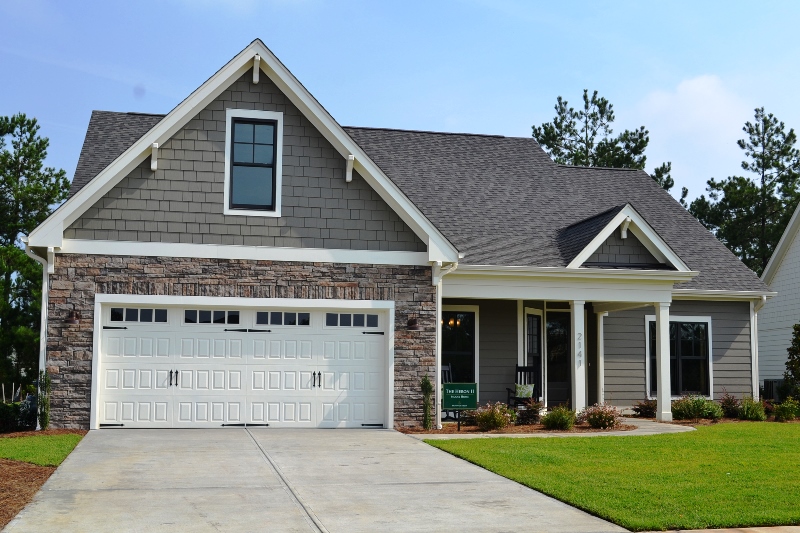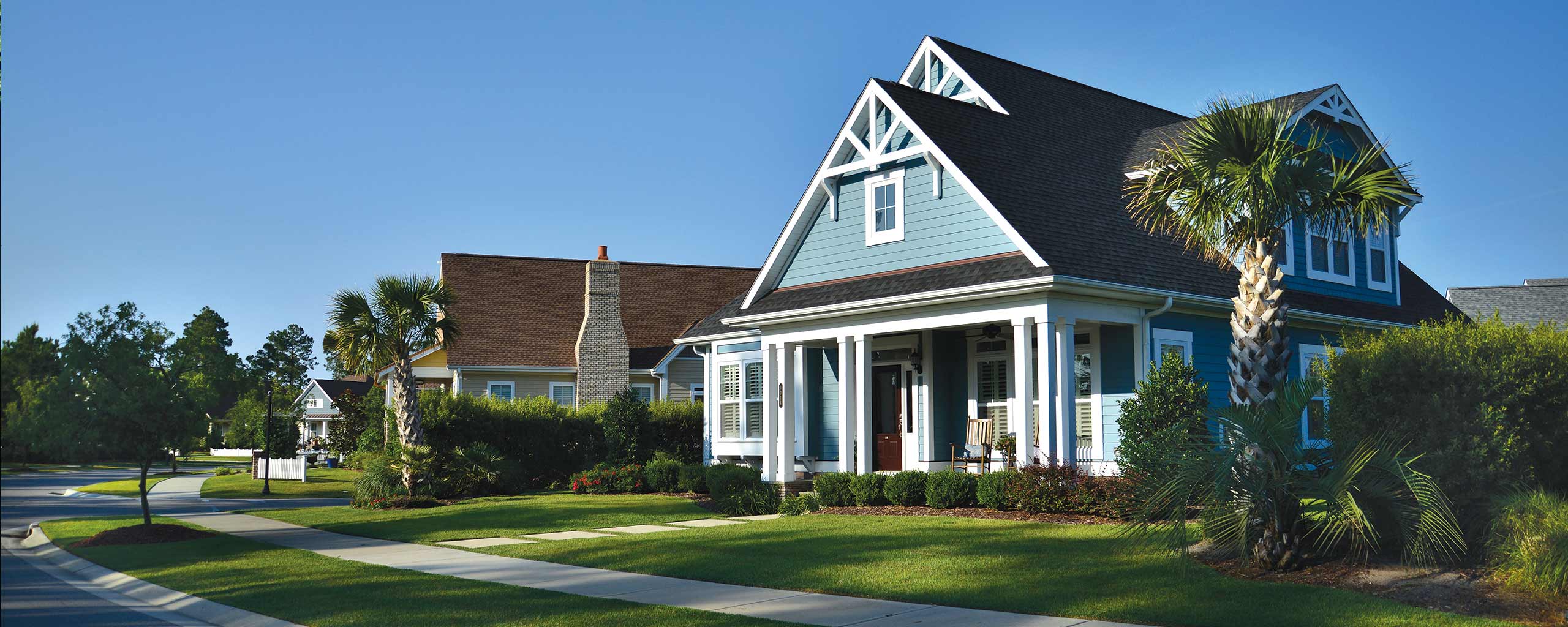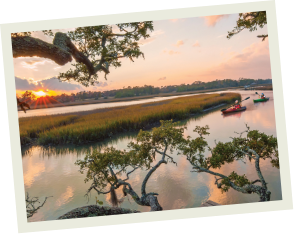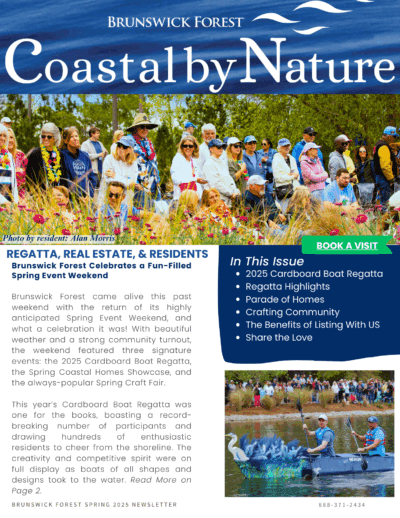Heron II

A Remarkably Versatile Design
Coastal beauty and a remarkably versatile floor plan partner seamlessly to create the Heron II. Set at a desirable size of 2,974 square feet with 3 bedrooms and 3 bathrooms, the Heron II outshines the rest. As you enter the home, a formal dining room and study greet you, while the kitchen and breakfast area let the light shine into this open design. The living area features a fireplace located just outside the sizable master suite that occupies the back corner of this home offering a lavish bathroom and large walk-in closet. Bedrooms 2 and 3 lie on the opposite wing of this home with lots of space for guests. Front and rear porches flank the Heron II providing ample outdoor living space for enjoying the coastal south!
For pricing information, please call 888.371.2434.
View Heron II floor plan here.






