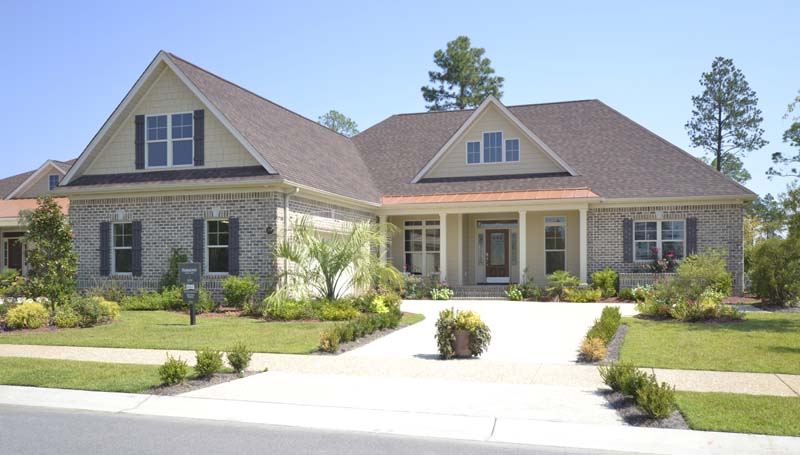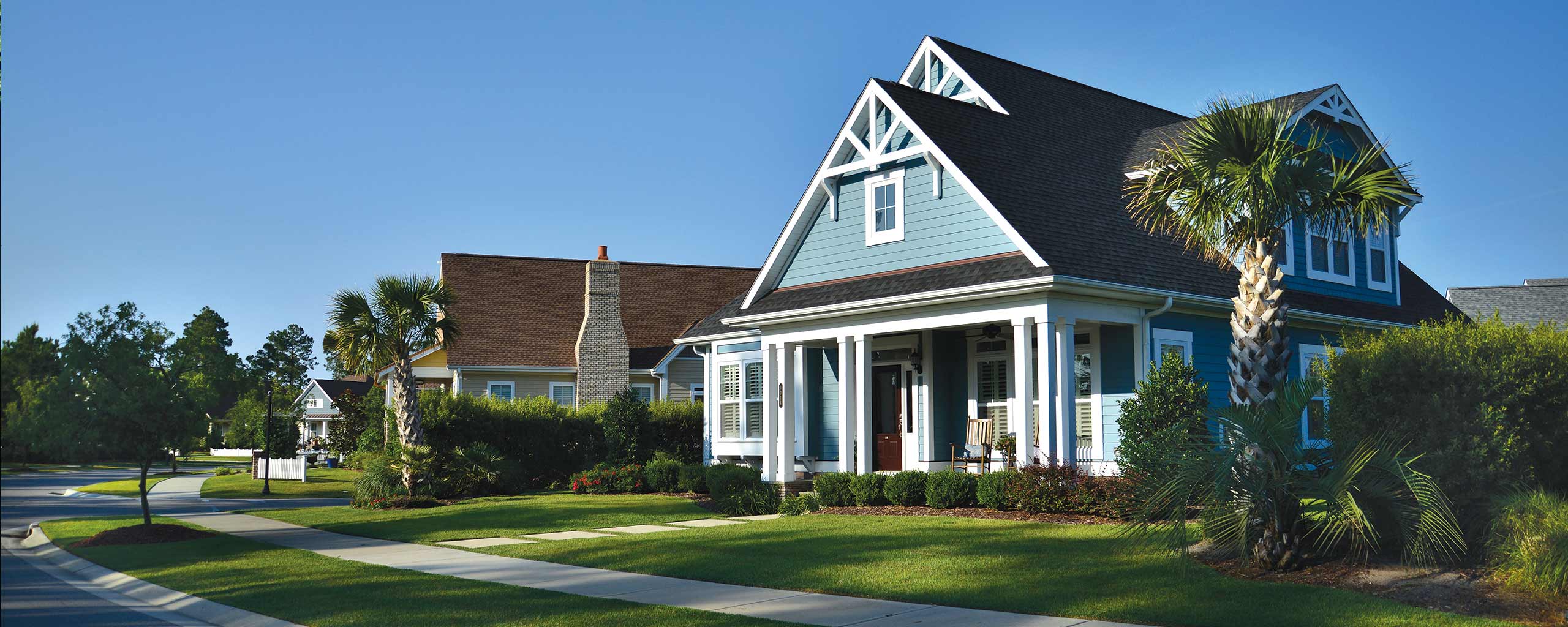Harmony II

Flexible, Large Home Design On A Grand Scale
The Harmony II is in tune with the Harmony I, but adds a flex room and walk-in closet over the two-car garage to expand the living space to more than 2,900 square feet. As with the Harmony I, Harmony II offers a variety of options that make this a superb home readily tailored to unique needs.
A dining room off the foyer is easily transformed into a coffered study, striking in both form and function. The master suite of this flexible, large home design offers his and hers walk-in closets and an elegant master bath, along with an optional fireplace. Furthermore, Harmony II’s second bedroom can be turned into a den with a coffered ceiling, leading into a full bath.
The Harmony II features all of this in its flexible, large home design, plus a large family room with a gas fireplace, a spacious kitchen with a charming breakfast nook, and a very large screened porch that leads to an outdoor patio.
Live life in Harmony, indeed.
For pricing information, please call 888.371.2434.
View Harmony II floor plan here.





