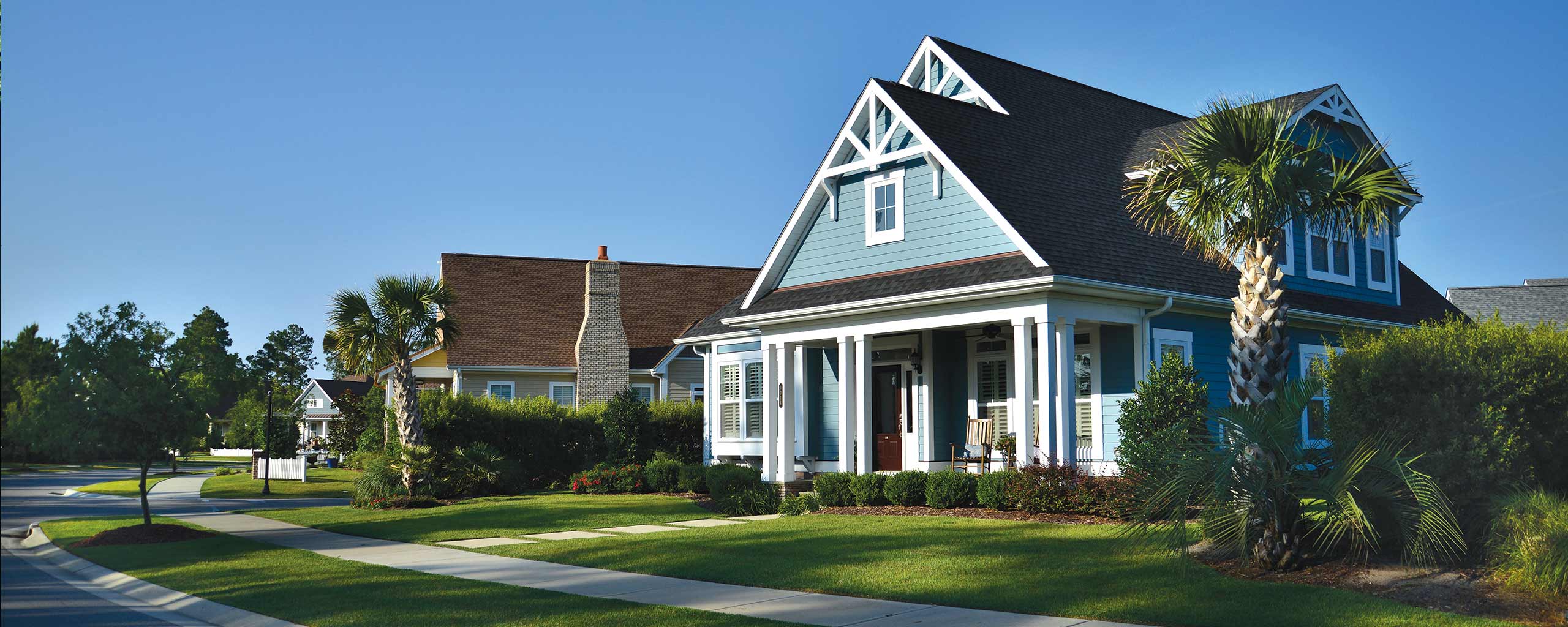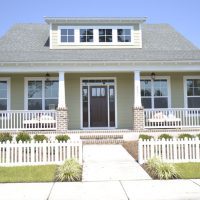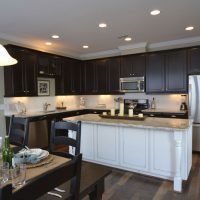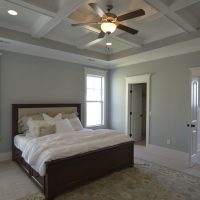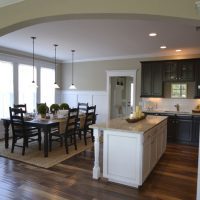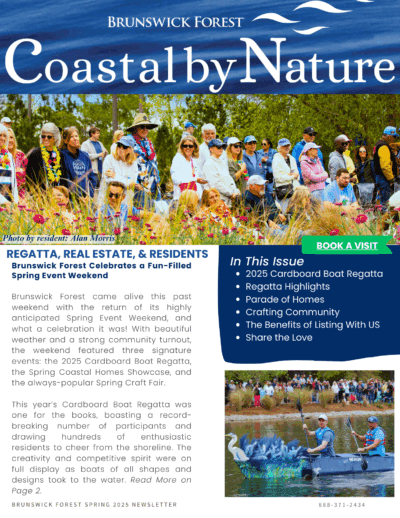Elizabeth I

Live Large Inside and Out in a Traditional Coastal Cottage
Coastal Cottage design in Shelmore moves up another level with the introduction of the Elizabeth I.
Elizabeth I’s covered porch spans the entire front of this charming home—and leads to a wonderful great room with a gas fireplace. Also inside, this traditional coastal cottage boasts a well-designed dining and kitchen area.
The master suite, with large master bath with walk-in closet, dominates the rear of the Elizabeth I, and leads to a screened porch and connected patio. Bedrooms two and three occupy the one wing of this large cottage design offering plenty of room for family and friends.
Above the garage in the Elizabeth I, there’s plenty of room for an optional flex room or simply space for unfinished attic storage.
Choices abound in this traditional coastal cottage beauty.
For pricing information, please call us at 888.371.2434.
View Elizabeth floor plan here.

