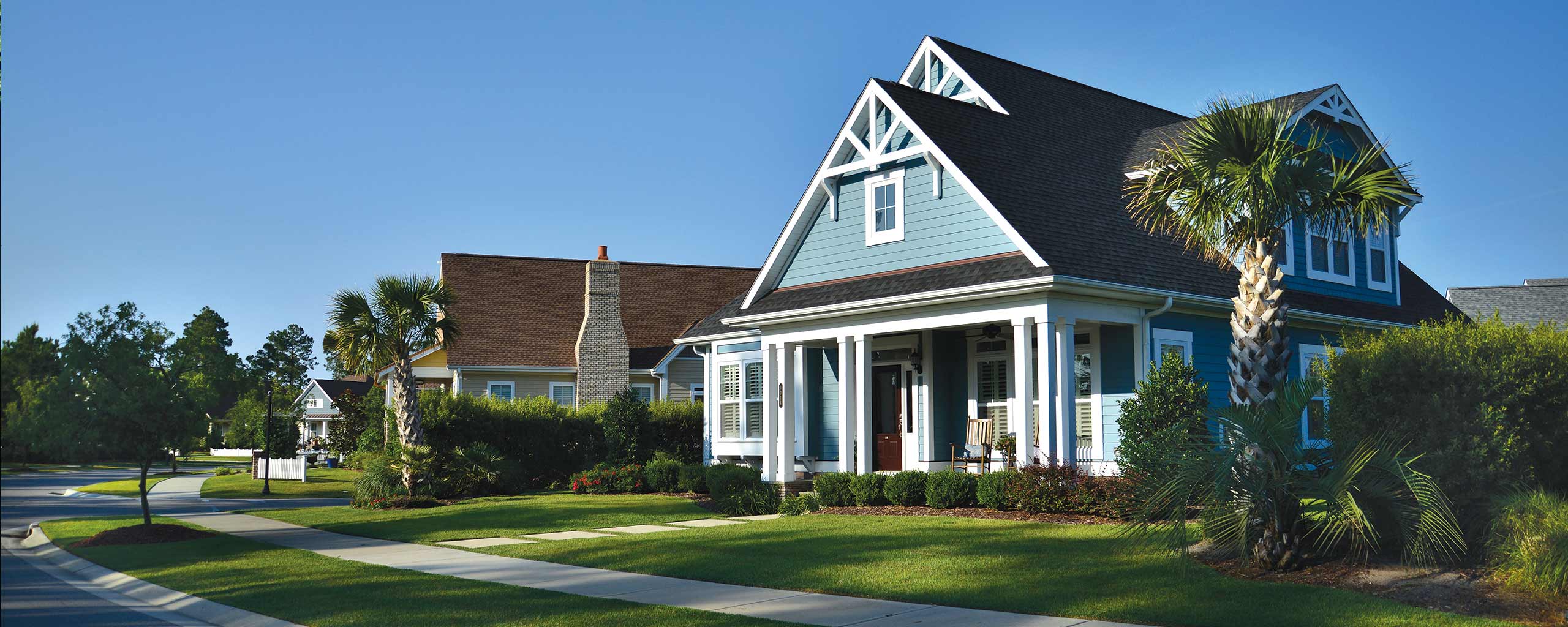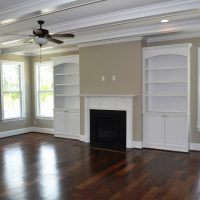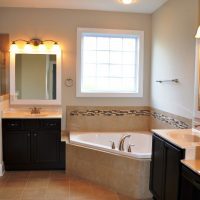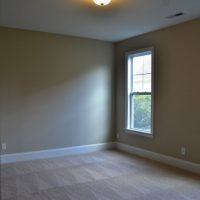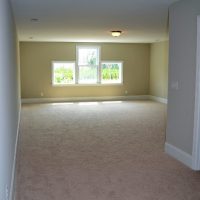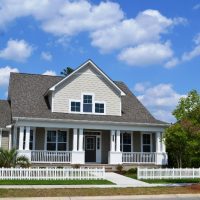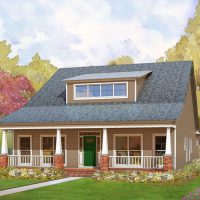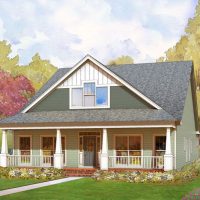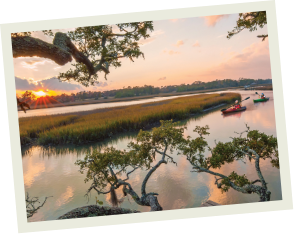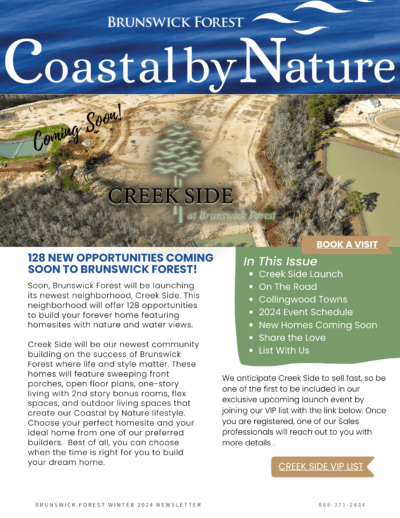Elizabeth II
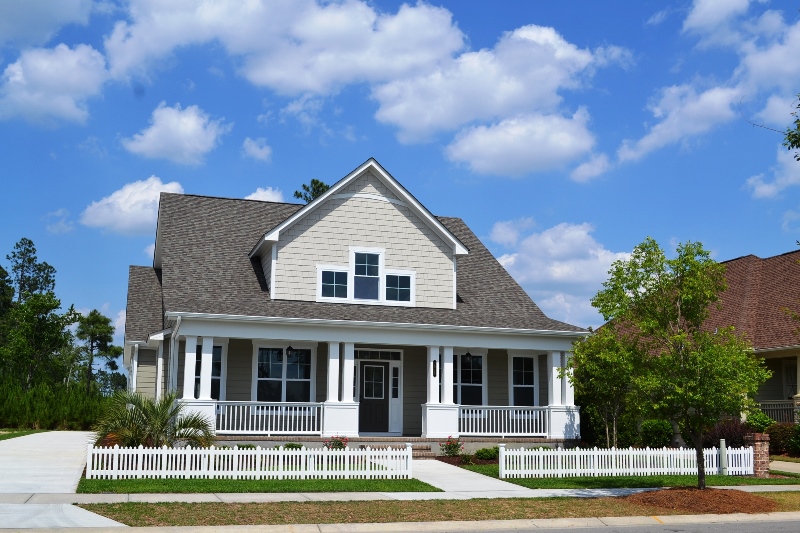
Cottage Style With a Garage Attached
The Elizabeth II picks up on the charm of the Elizabeth I, but offering some additional space for those who desire it.
A covered porch that spans the entire front of the Elizabeth II leads to a wonderful great room with a gas fireplace, as well as a well-designed dining and kitchen area.
The master suite, featuring a large master bath with walk-in closet, dominates the rear of the Elizabeth II. From there, it leads to a screened porch, which enters off the great room, the master suite and the attached two-car garage.
Bedrooms two and three occupy the right wing of this cottage style home. Above the main floor and the garage there is plenty of room to customize this home for you and yours. Three different elevation options round out the Elizabeth II’s smart home design.
For pricing information, please call us at 888.371.2434.
View Elizabeth II floor plan here.

