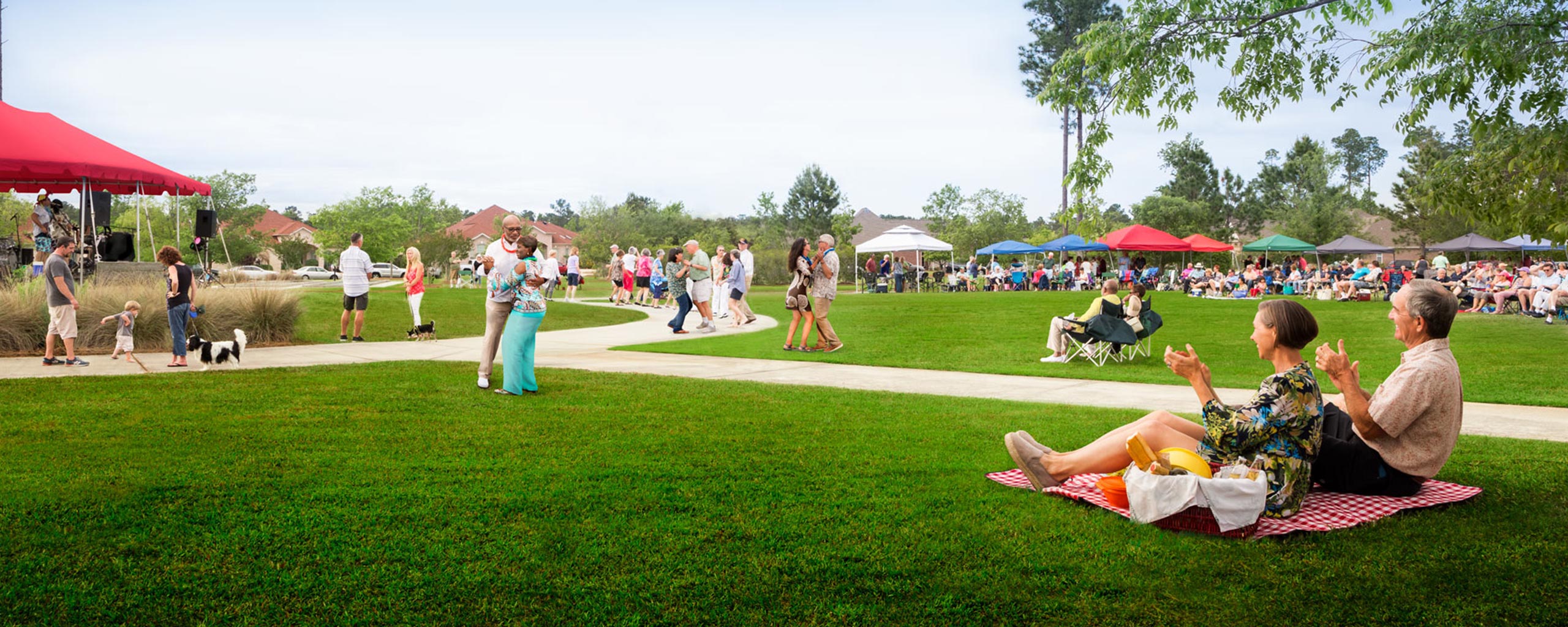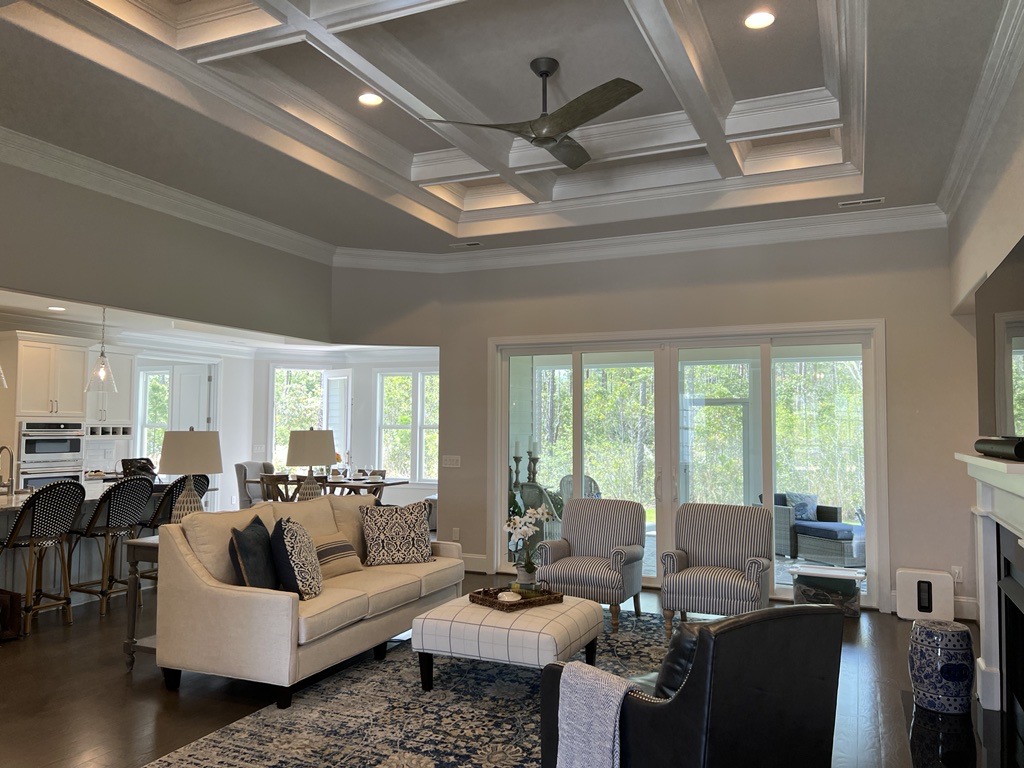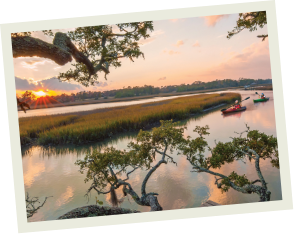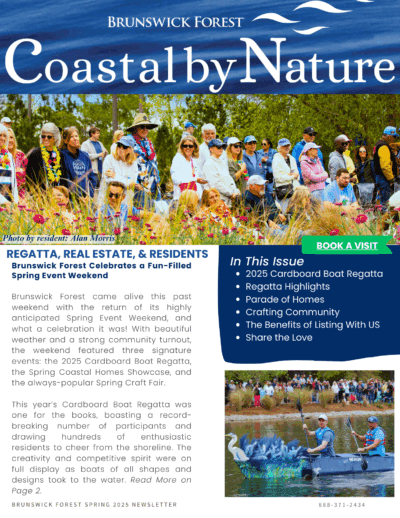Spacious and Luxurious: The Jamaica Bay
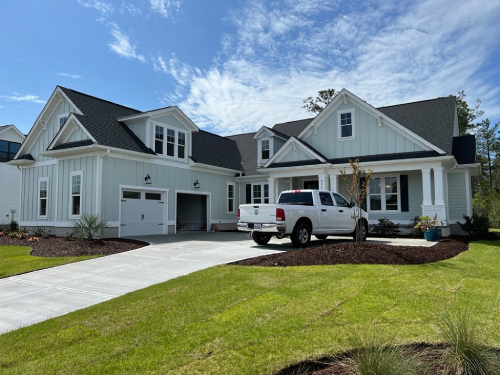
A Heritage of Quality
After founding Fogleman Associates in 1975, “Mickey” Fogleman always dedicated his team to create a superior product that went above and beyond expectations. This trend continues today in floor plans like The Jamaica Bay, located here in Brunswick Forest. A single-family home with plenty of versatility, The Jamaica Bay is a floor plan you will appreciate even more when seeing it in person.
Built to Impress
The Jamaica Bay is a floor plan that provides a stunning first impression. There’s a room for every occasion here, making The Jamaica Bay spacious and versatile. Here are some quick details regarding this impressive home:
- Four bed
- Three-and-a-half bath
- 3,142 square-feet
- Two car garage
- Sturdy hardieboard construction
- Second-floor flex rooms for added space
On the outside, The Jamaica Bay is nicely landscaped with a sizeable front and back yard. Native shrubs and plants dot the borders of the home’s property line. The real magic, however, begins as soon as you walk in the front door. The main foyer of The Jamaica Bay provides an airy and open environment to live your ideal coastal lifestyle. Immediately to the left of the front door, you will find a sizeable home office.
Take a Look Inside
The floor is furnished with a dark wood laminate, which complements the cream walls and white accented moldings. The main living area has a coffered ceiling, built-in book shelving for storage, a gas fireplace, and easy access to other main parts of the home such as the kitchen area.
Speaking of the kitchen, if you love to cook for or host guests, you’re going to be impressed with what The Jamaica Bay has to offer. Luxurious granite countertops accent a white tile backsplash, making for an attractive set-up that’s also easy to clean. Stainless steel appliances, such as the fridge, sink, stove, and dishwasher, also make this kitchen a real world-class kitchen that anyone would be excited to spend time in. For those who want a little heat to their cooking experience, you’ll have the luxury of a gas stove complete with a hood for easy venting.
The kitchen opens to a lovely dining room, complete with four windows that allow for an abundance of natural light and a pleasant view of the backyard while enjoying a meal.
Imagine spending a peaceful Carolina evening alongside nature in a climate-controlled environment. The Jamaica Bay makes this possible with a gorgeous screened-in porch. Metal fans circle overhead to help with air circulation and maintain an ideal temperature. One of the most striking features of this room is the natural wood paneling accenting the ceiling. It’s the perfect place to relax and get some fresh air.
The master suite located inside The Jamaica Bay is just as spacious as the rest of the home. A tray-style ceiling helps to give this room a custom-crafted feel. This bedroom leads into a cavernous master-bath area complete with a tiled floor, walk-in closet, his/her double sinks, and a spa-style walk-in shower.
Make This Model Yours
Be sure to book a tour of this model in-person by contacting our real estate team at 833-497-1001

