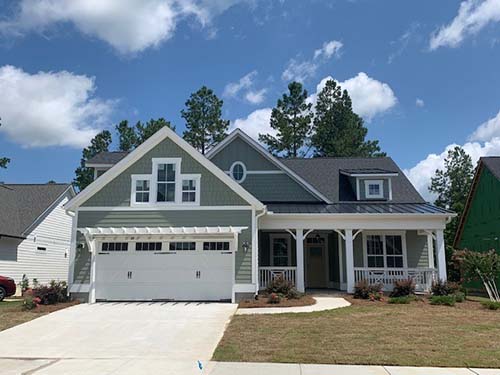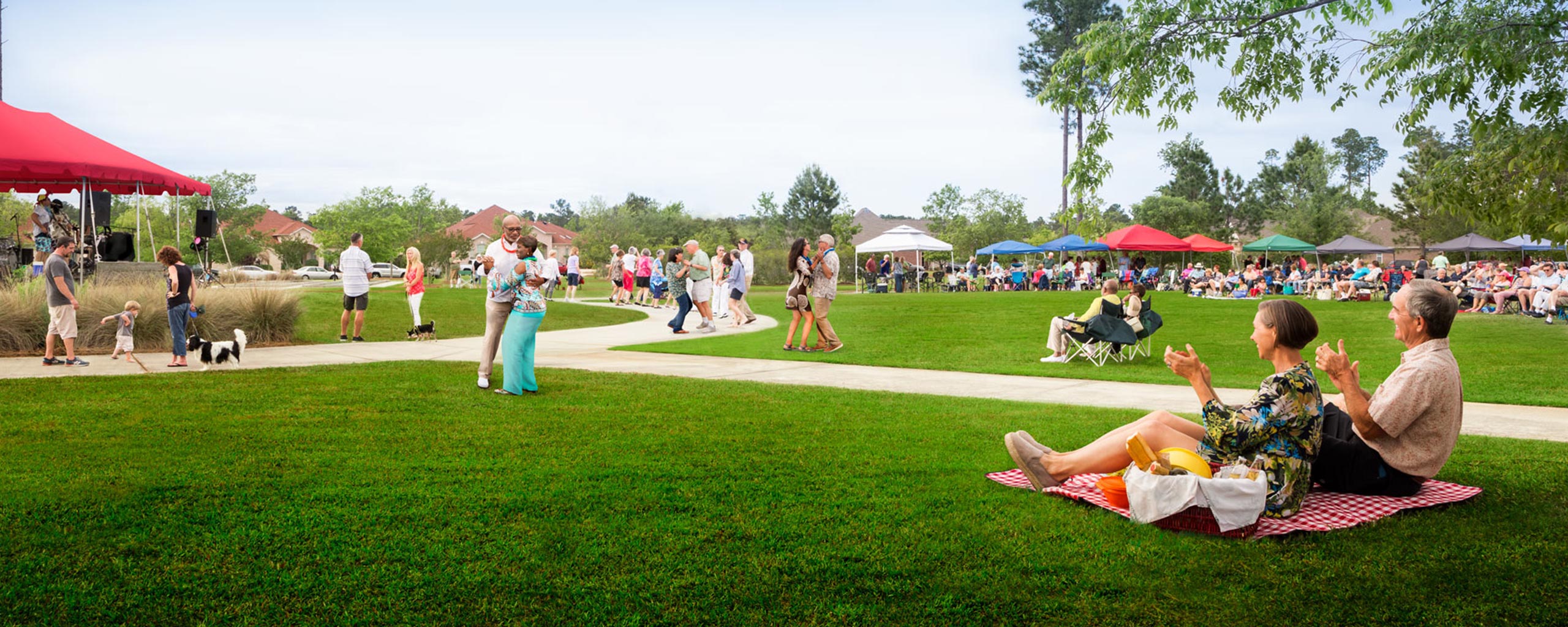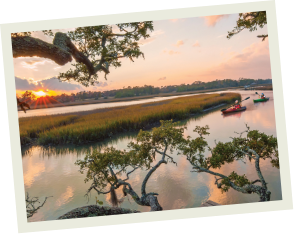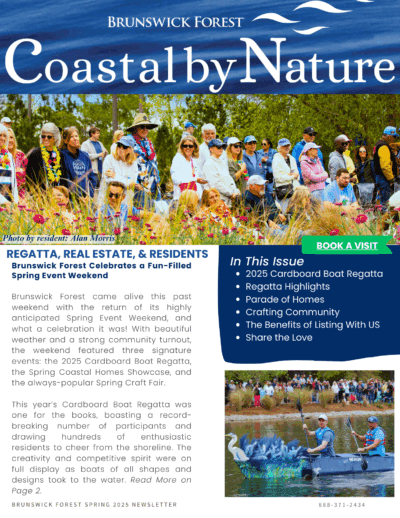Quality Built, Custom Fitted: The Hudson by Legacy Homes

Elegance and practicality seem like completely different qualities when it comes to a home. But The Hudson floorplan, built by Legacy Homes by Bill Clark, manages to tie these aspects together nicely. There’s workmanship in every corner of the home and special features around every turn. The Hudson can satisfy a variety of lifestyles from hosting guests, to being a quiet getaway.
Custom built by Legacy Homes by Bill Clark, one of the most prestigious builders in the Southeast, The Hudson is a floorplan with the potential to be your ideal dream home. From the floor to the ceiling, no detail has been overlooked in this model. The Hudson possesses an open floorplan allowing for a spacious lifestyle. Here are few details regarding this model:
- Located at 6140 River Breeze Way in Brunswick Forest
- 2227 square feet of space
- Spacious two-car garage
- The Hudson has the option of having a finished bonus room
- Large screened-in porch
The first thing you notice walking into this home is just how spacious it is for its size. It’s bright and airy with high trey ceilings. You will the find the floor richly decorated in dark wood, which helps to complement the white interior paint throughout the home. Even if you decide to enter this home from the two-car garage, you will still be treated to a tastefully decorated area upon entry. A mudroom completes with tile-floor and built-in wooden cupboards allows easy storage for coats, shoes, and other apparel. This sizable mudroom leads into a spacious laundry area, complete with a sink for an in-house chore that might need doing.
A sleek and open great room centers the home in a stylish manner, complete with built-in shelving for placing your favorite family photos or trinkets. The Hudson even has a classy gas-powered fireplace to add more atmosphere in the home. The Kitchen area itself is great for hosting and makes any home culinary connoisseur feel right at home. With gas cooktops, and other modern styles of appliances, you’ll have a cooking area well-equipped to handle any challenge. Nearby to the kitchen, the dining room is bathed in natural light and provides another great area for hosting. Just up the hallway you will find a wonderful master bedroom. The master bedroom is also spacious just like the rest of the floorplan. A spa style walk-in shower and luxurious tiled floor awaits those who enter the master bath area. The bath area blends seamless into a cavernous walk-in closet. If so desired, you have the option of having a bonus room included, giving you a lot of flexibility for whatever your lifestyle demands. You can choose to have the room as an office space, home gymnasium, entertainment room, or additional bedroom for overnight guests. And if you’re hoping to enjoy those mild Carolina evenings outdoors, you’re going to love the screened-in porch that The Hudson offers you.
Legacy Homes by Bill Clark always provides stunning homes, and The Hudson continues that tradition at Brunswick Forest. If you’re looking for a floorplan with a lot of useable open spaces, The Hudson by Legacy Homes will catch your eye. We have a model already available for touring in the Egret Cove neighborhood. If you fall in love at first sight, you will be able build one for yourself! There is also another Hudson model being constructed in Cape Fear National that will be available for purchase. This fantastic model is available for touring. If you have any further questions about this gorgeous floorplan, be sure to contact our knowledgeable real estate team at 833-497-1001.






