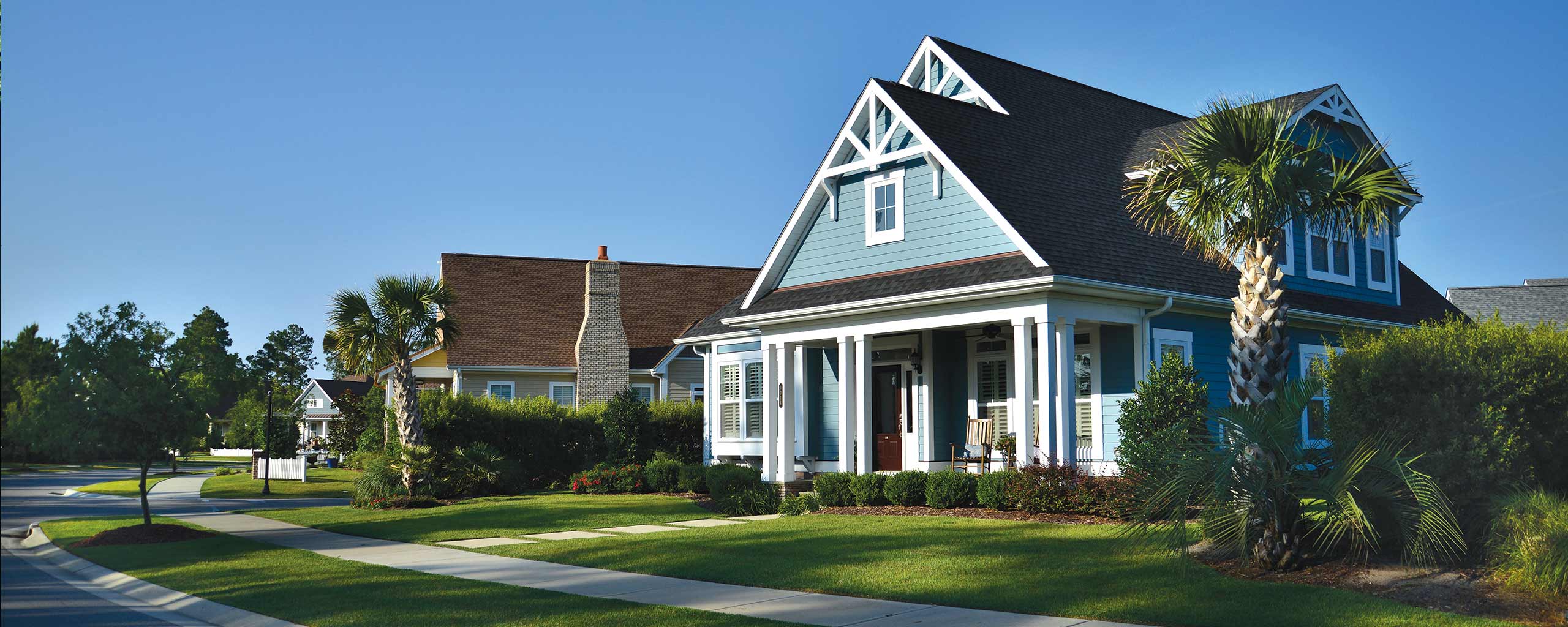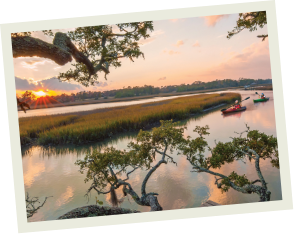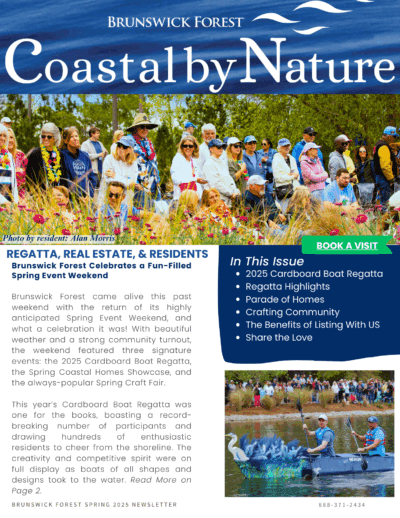Trinity

An Attractive Home Inside And Out
An attractive exterior and thoughtfully planned interior set the groundwork for the immaculate Trinity. This home is meticulously built with all the custom features like a formal dining room and sprawling living room with coffered ceilings. The gourmet kitchen with wrap around bar, breakfast nook and study make the space welcoming and inviting. Roomy bedrooms and a truly luxurious master suite with a master bath that features a large soaking tub, shower, double vanity and two oversized walk-in closets. Your own outdoor oasis awaits you in the Trinity as well with its spacious screened porch that occupies the entire rear of this striking home.
For pricing information, please call 888.371.2434.






