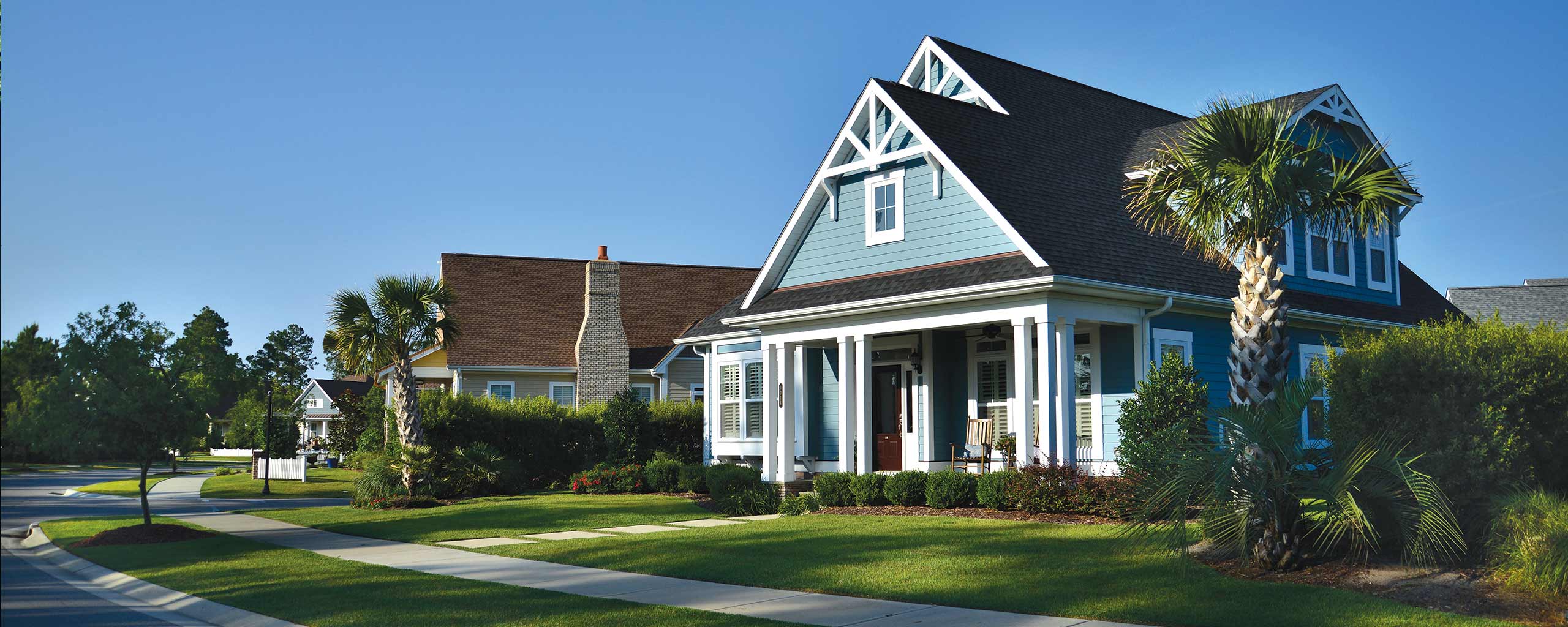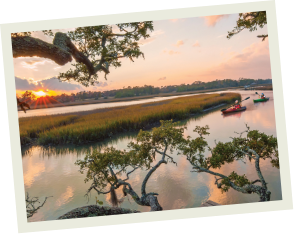Candor
2276 Square Feet
3 Bedroom(s)
3 Bathroom(s)
2 car Garage

The Candor I, II, & III floor plans make an immediate impression with their grand foyer and expansive views into an open floor plan living room, dining room, and kitchen combination. A courtyard garage adds elegant curb appeal and features coffered ceilings, a trey ceiling at the foyer and primary bedroom, a walk-in shower and walk-in closet in the primary bath, and screened porch. Options on this floorplan include a flex room above garage with a full bath, and 4th bedroom upstairs. Contact us for details on elevations available in your neighborhood.
Click here for a downloadable floor plan
Available neighborhoods: Cape Fear National, Creek Side, Osprey Landing






