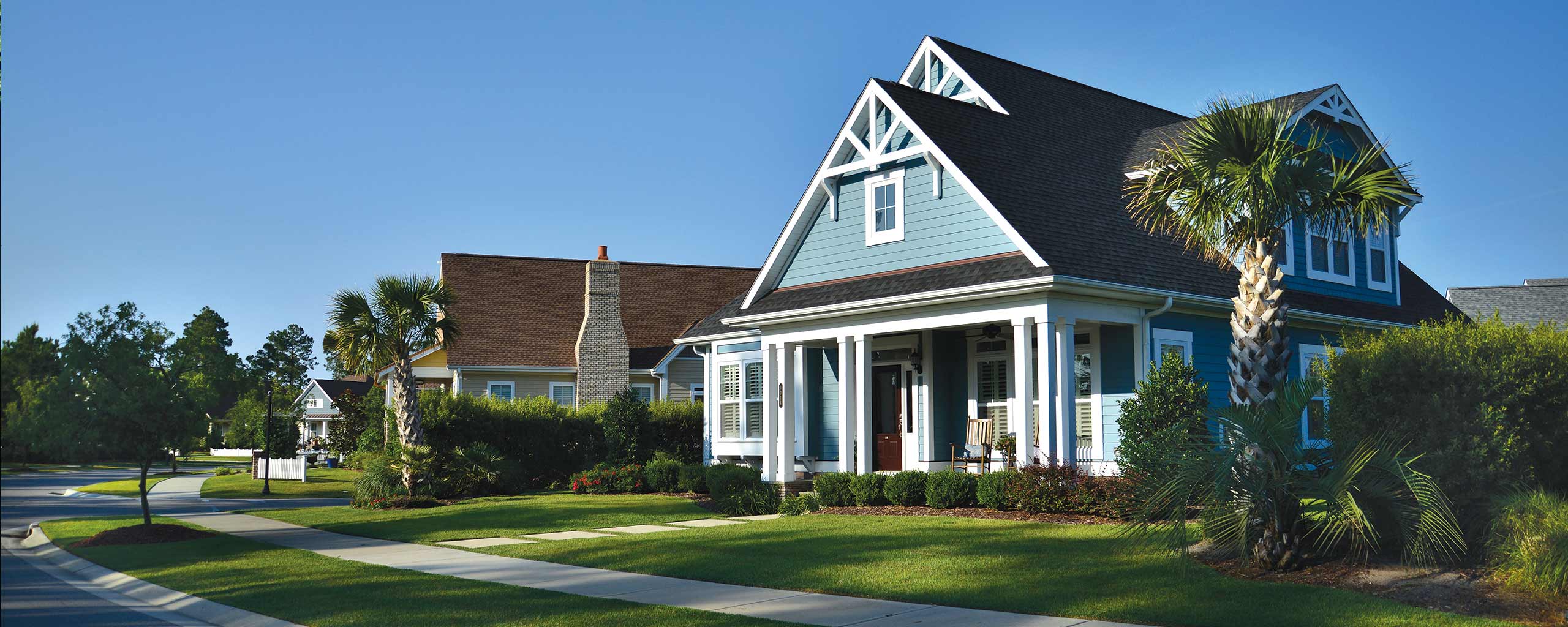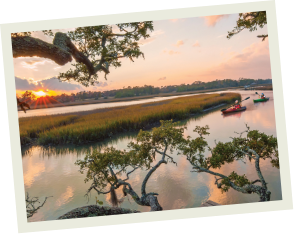Stratton
2057 Square Feet
3 Bedroom(s)
2 Bathroom(s)
2-car Garage

THE STRATTON
An elegant, open-plan.
This charming home features a spacious open floor plan. The great room flows into the kitchen and dining area and is centered around a cozy fireplace and elegant vaulted ceiling. There is also a lovely, screened lanai allowing you to soak in the outdoors. The primary suite is on the first floor and features a lighted tray ceiling and two large walk-in closets. The Stratton also offers room to grow with several options for 2nd-floor bonus rooms and baths.
Click HERE to download the floor plan.
Available neighborhoods: Osprey Landing





















