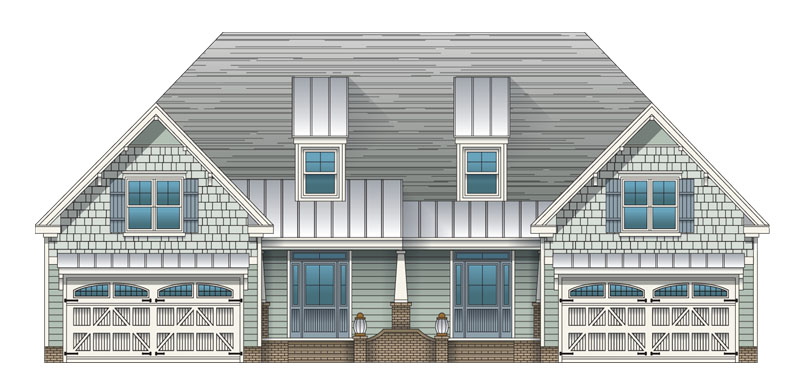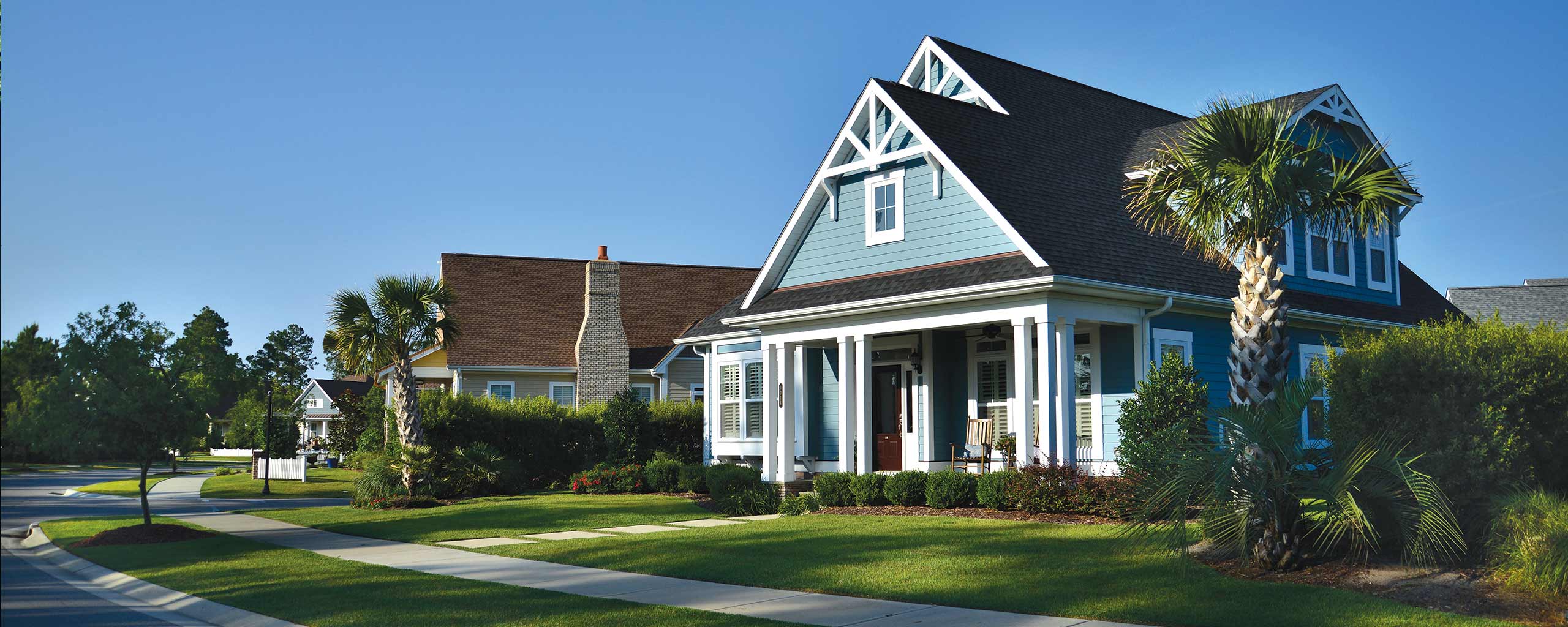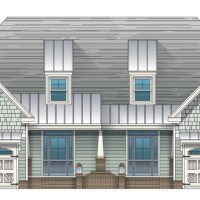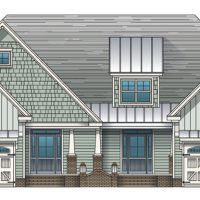St. Thomas II

Inviting Town Home Floor Plan
The St. Thomas II immediately welcomes you home through the covered entry and once inside it will no doubt be love at first sight! The St. Thomas II sits at a smart 2,170 square feet with 3 bedrooms, 3 bathrooms, and optional flex room or fourth bedroom. This graceful floor plan features an easy living design with the kitchen, dining area and family room open to each other. Bedrooms 2 and 3 meet in the middle sharing a bath, while the master suite consumes the back of this home with a walk in closet and elegant bathroom. A flex room with full bathroom and walk in closet round out the abundant sleeping quarters of the St. Thomas II. Take in the elements on the St. Thomas II’s screened-in porch at the rear of this classy home!
For pricing information, please call 888.371.2434.
View St. Thomas II floor plan here.









