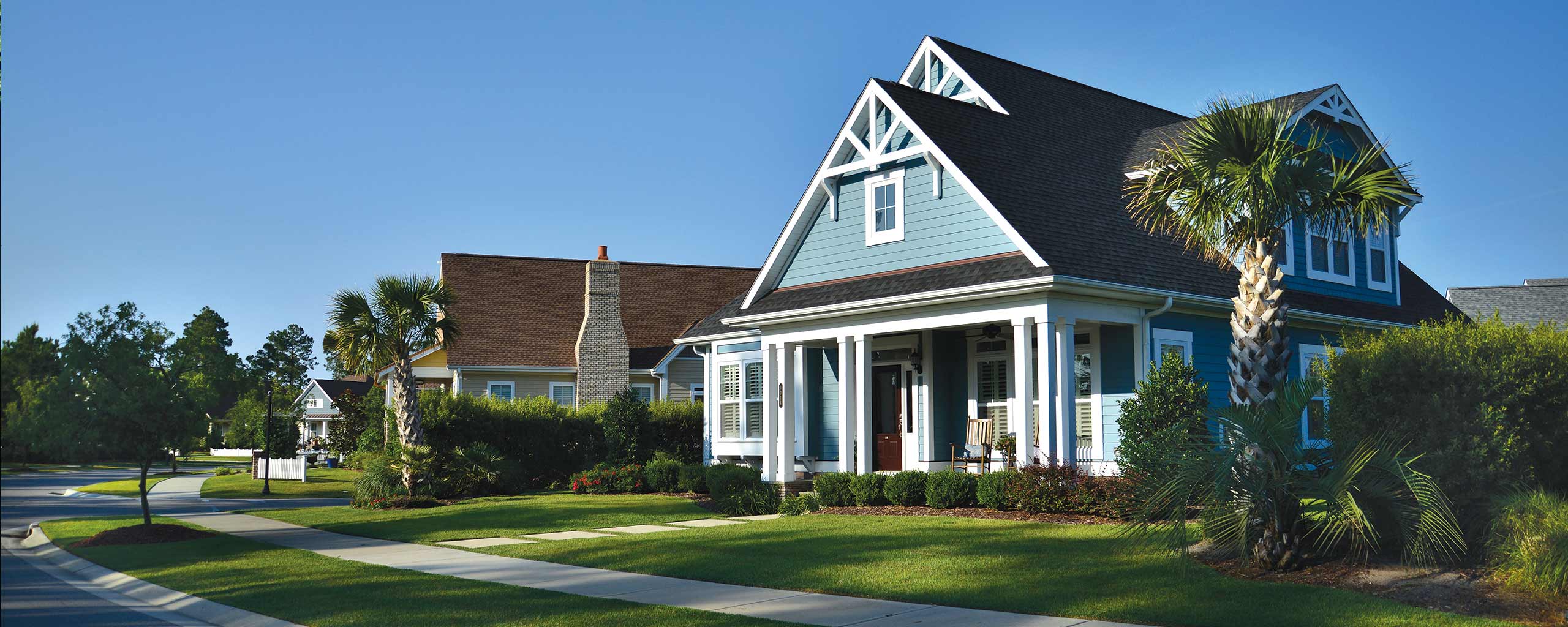Sea Island

Elegant, Versatile & Functional
The Sea Island floor plan by Liberty Homes offers a blend of elegance and functionality, starting with an 8′ deep front porch that leads into a light-filled foyer with intricate trim details. Off the foyer, there’s a versatile front room that can serve as a study, office, or third bedroom, along with a powder room, guest bedroom, and additional storage. The expansive family room, designed for entertaining, features a fireplace, built-in cabinets, and opens onto a screened porch with scenic views. The kitchen includes modern appliances, a large center island, and ample storage, with a nearby butler’s station and laundry area. The master suite boasts a large walk-in closet, zero-entry tile shower, and double vanity. Upstairs, there’s an optional bonus room, and the fully decked attic provides extra storage space. The Sea Island model combines thoughtful design with coastal charm, making it both beautiful and practical.
Click HERE for a virtual tour.






