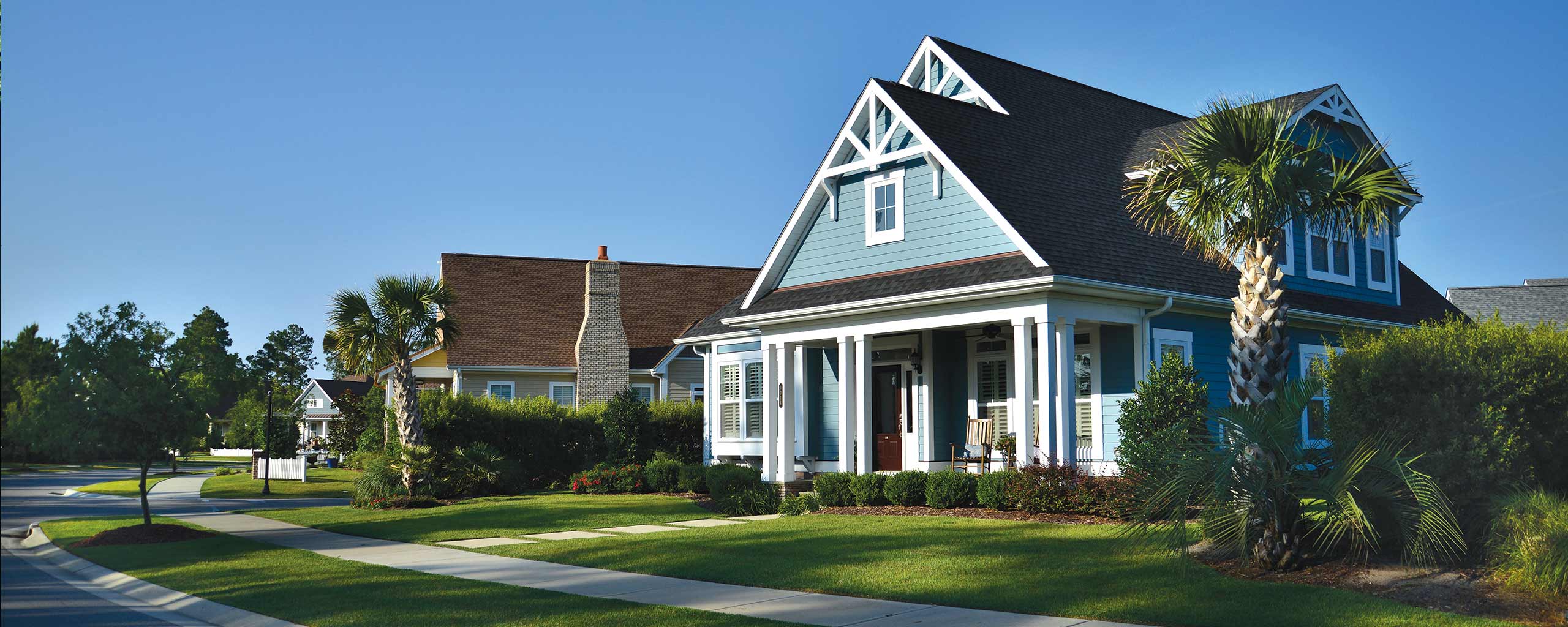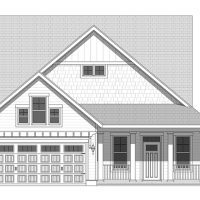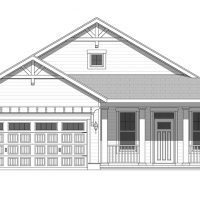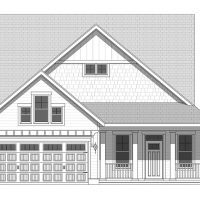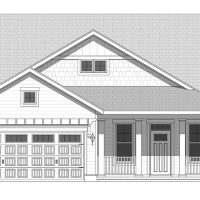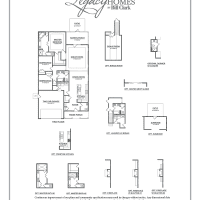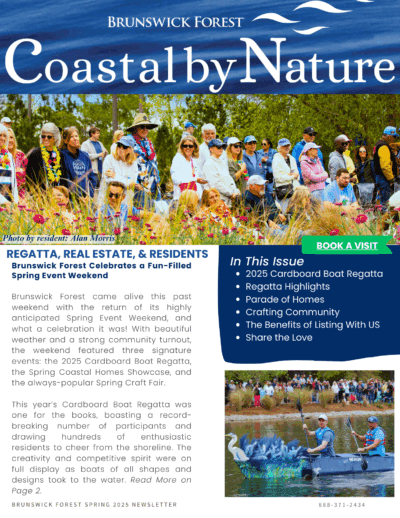Poplar
1918 Square Feet
3 Bedroom(s)
2.5 Bathroom(s)
The Poplar floor plan is a perfect balance between efficient use of space, luxury living, and a pretty package. The formal Foyer offers a take on tradition and a separate Powder Room is a welcome addition when entertaining guests. With the built-in options around every turn, the opportunity for details and personalized design are endless. The large, oversized Kitchen island offers enough space for additional informal seating while the host is able to entertain. A split Bedroom plan with a large separate Guest Bathroom is perfect for everyday privacy and the Owner’s Suite is spacious with all the details you would expect in a luxury home. Discover The Poplar today!
Available neighborhoods: Park West

