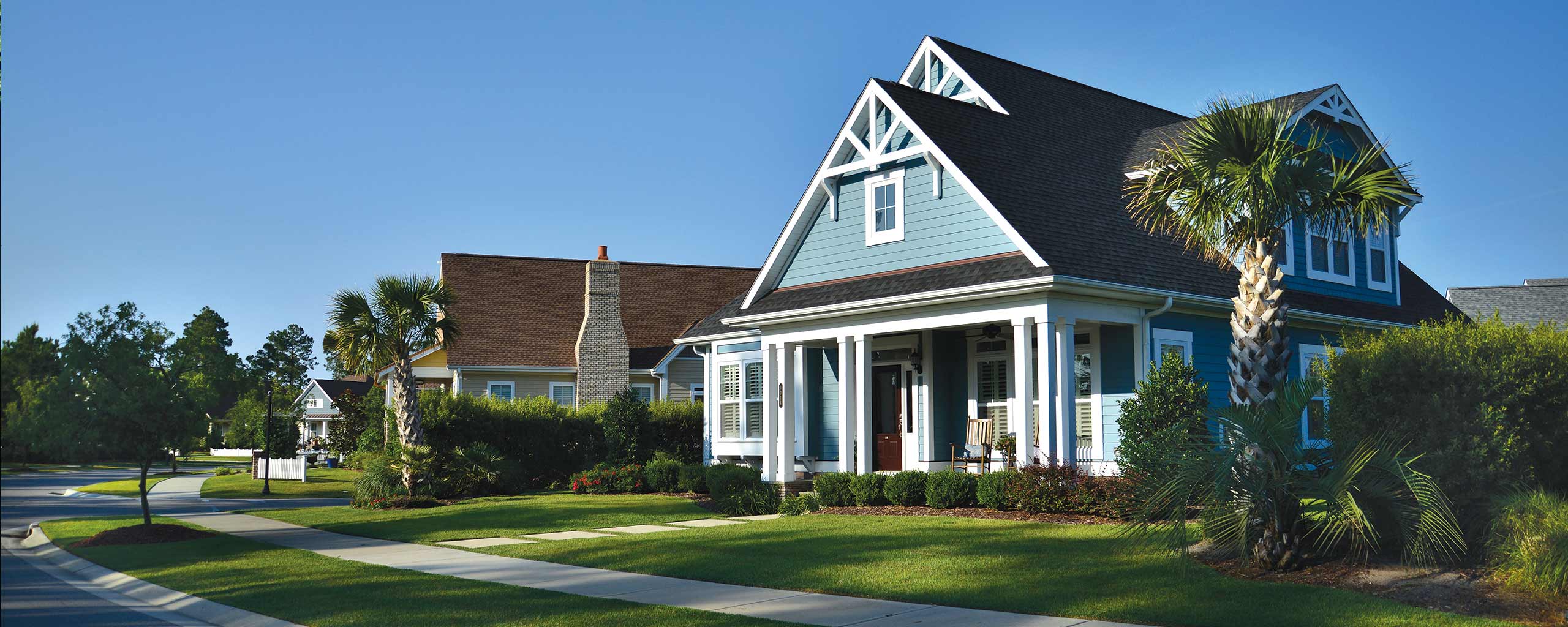Lynnhaven

THE LYNNHAVEN II
Elegance meets comfort.
Discover the Lynnhaven II, a stunning rendition that preserves all the remarkable features of the beloved Palmetto II, with a dedicated wing exclusively for the master suite.
Approaching the front facade, take note of the expansive covered porch and the striking barrel ceiling that guides you towards the impressive 8-foot glass front entry door. Stepping inside, you’re welcomed by a grand foyer boasting a remarkable 13-foot ceiling height, setting the stage for the elegance that awaits.
Directly ahead, the formal dining room beckons. It is adorned with a specialty-designed dome ceiling feature that is backlit for added ambiance—a true centerpiece for memorable gatherings.
Continuing through the home, the spacious family room awaits. It offers a cozy gas fireplace, arched built-ins with lighted glass shelves, and a barrel-shaped lighted trey ceiling—elements that exude both charm and functionality. This exquisite space seamlessly transitions to the outdoor lanai through a magnificent 12-inch telescoping glass slider, providing a sanctuary for outdoor entertaining shielded from the elements.
The heart of the home, the Italian-style kitchen, is a chef’s paradise. It features a large eat-in island, custom-built arches, and a welcoming gathering space ideal for casual dining or relaxation. A walk-in pantry and beverage center are thoughtfully included for added convenience.
Designed for ultimate privacy and versatility, all bedrooms are strategically positioned apart. The Lynnhaven II offers two upstairs bonus rooms and a full bath, allowing personalized customization to suit your lifestyle. This model home showcases a hybrid bonus room with additional hall storage closets and a breathtaking upstairs covered balcony—options that can be seamlessly integrated into your personalized plan.
Experience the epitome of luxury living with the Lynnhaven II, where every detail has been meticulously crafted to elevate your living experience.
Preview the floorplan HERE.






