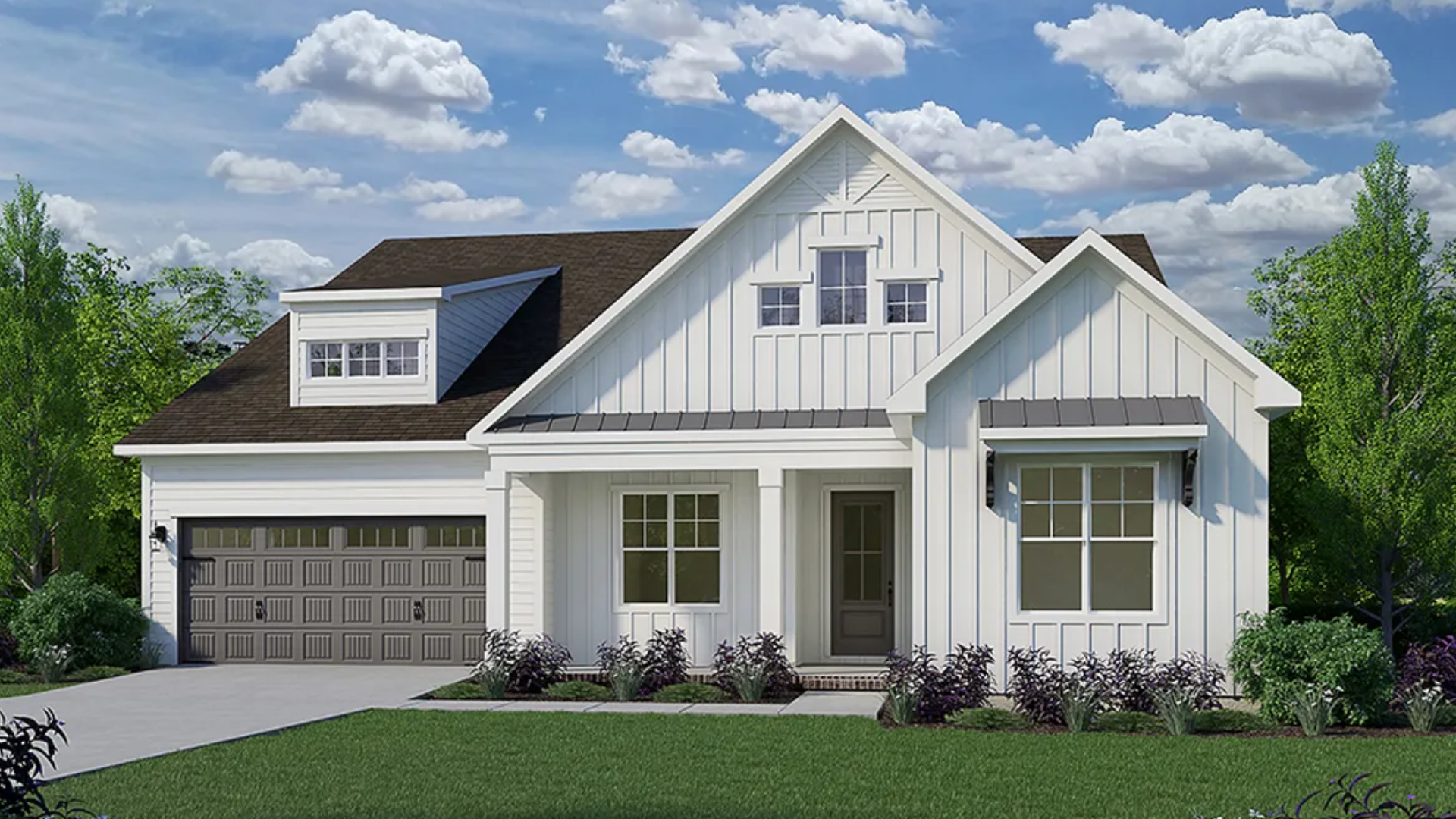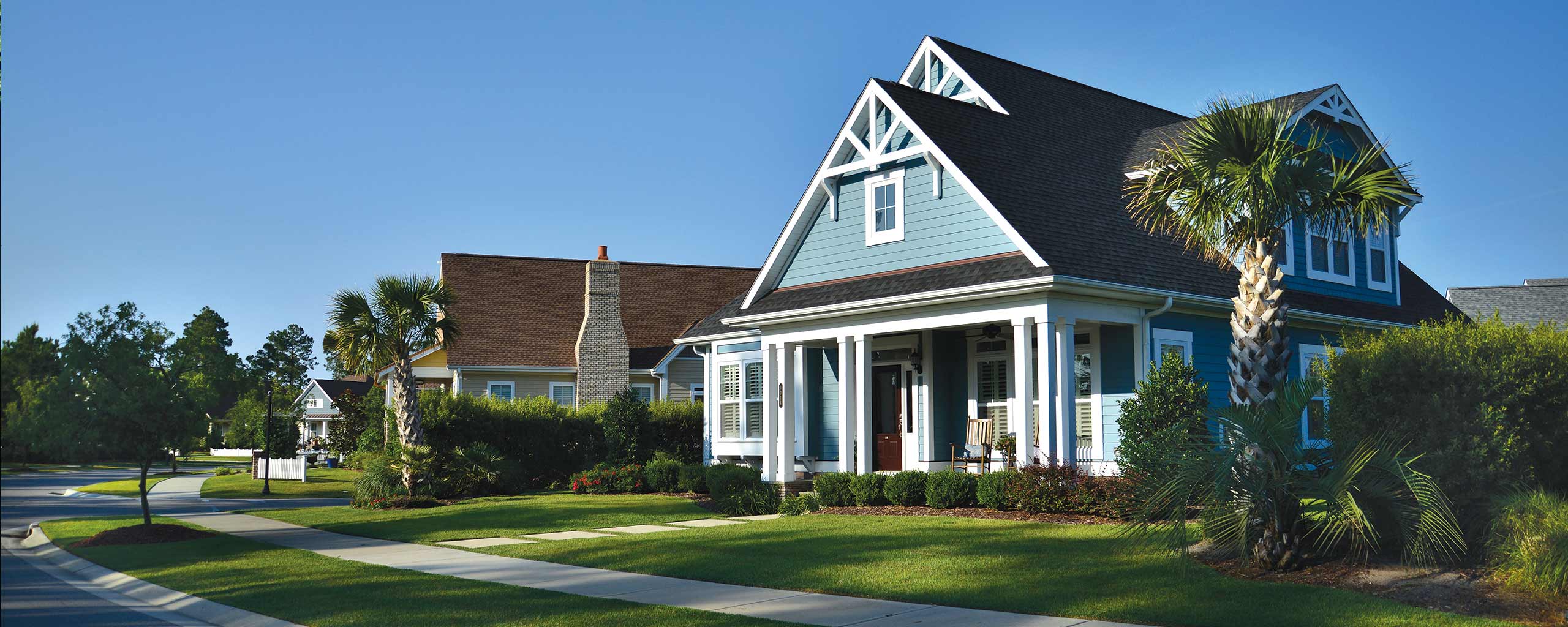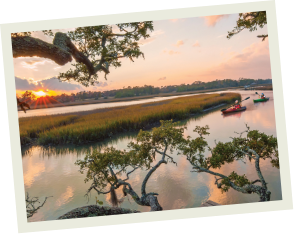Lumina Island

Discover the Lumina Island by Kent Homes – where coastal elegance meets everyday functionality.
This thoughtfully designed and highly customizable floor plan offers three distinctive elevations, allowing you to personalize the home’s exterior to reflect your unique style. With the flexibility to add a spacious bonus room and bathroom—plus the option for a fourth bedroom—the Lumina Island easily adapts to your lifestyle, whether you’re hosting guests, creating a home office, or building a private retreat.
Homeowners love the included third-car garage, perfect for extra storage, a workshop, or your golf cart. Inside, the oversized walk-in pantry is a standout feature—ideal for home chefs and those who love to entertain. The heart of the home opens up to a stunning screened-in loggia, blending indoor and outdoor living effortlessly. Or, elevate your views with the optional upstairs balcony, perfect for enjoying morning coffee or the peaceful evening breeze.
Experience the charm and versatility of the Lumina Island for yourself—take the virtual tour today and imagine your life on the coast.
Take the virtual tour today.





