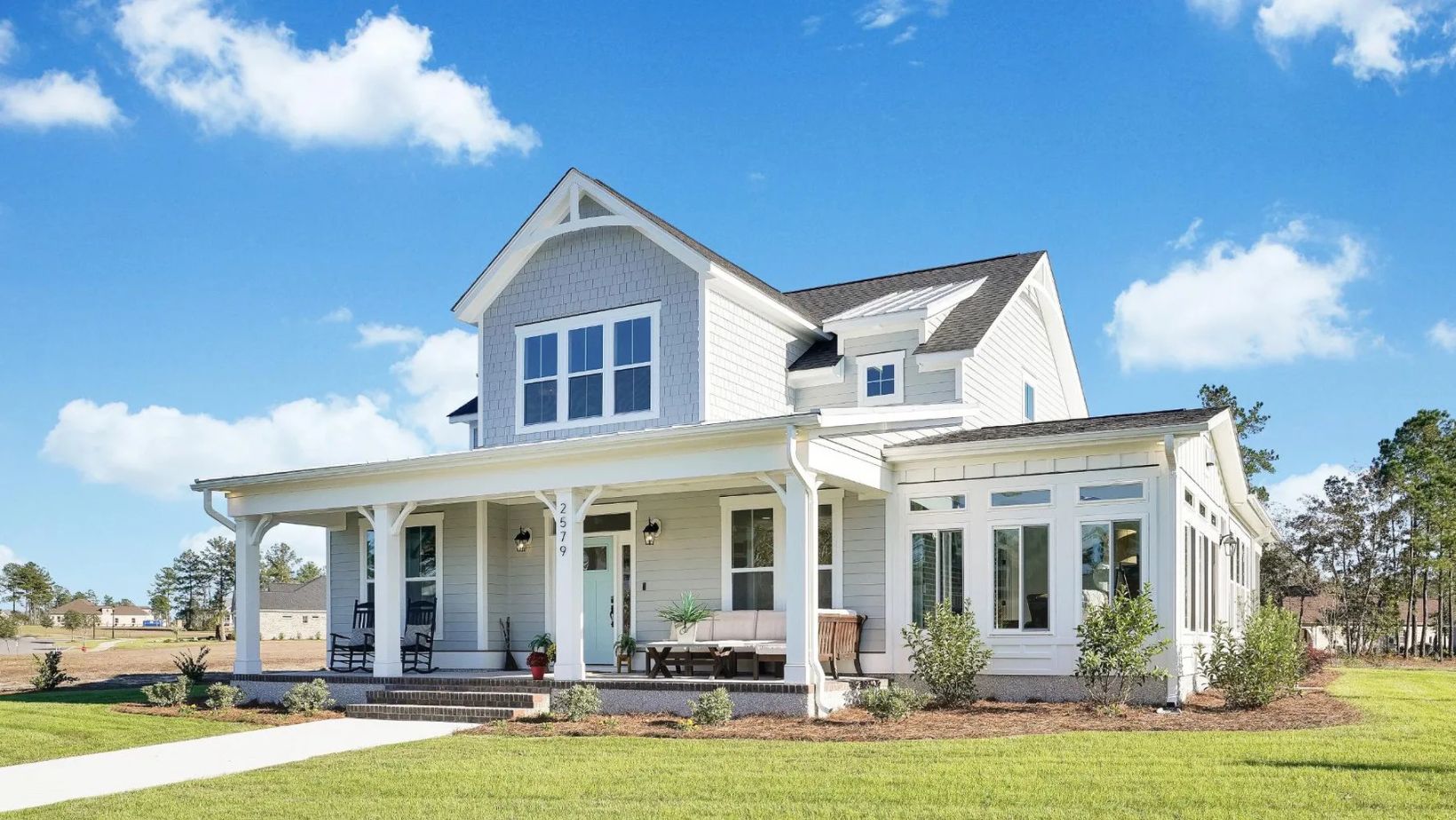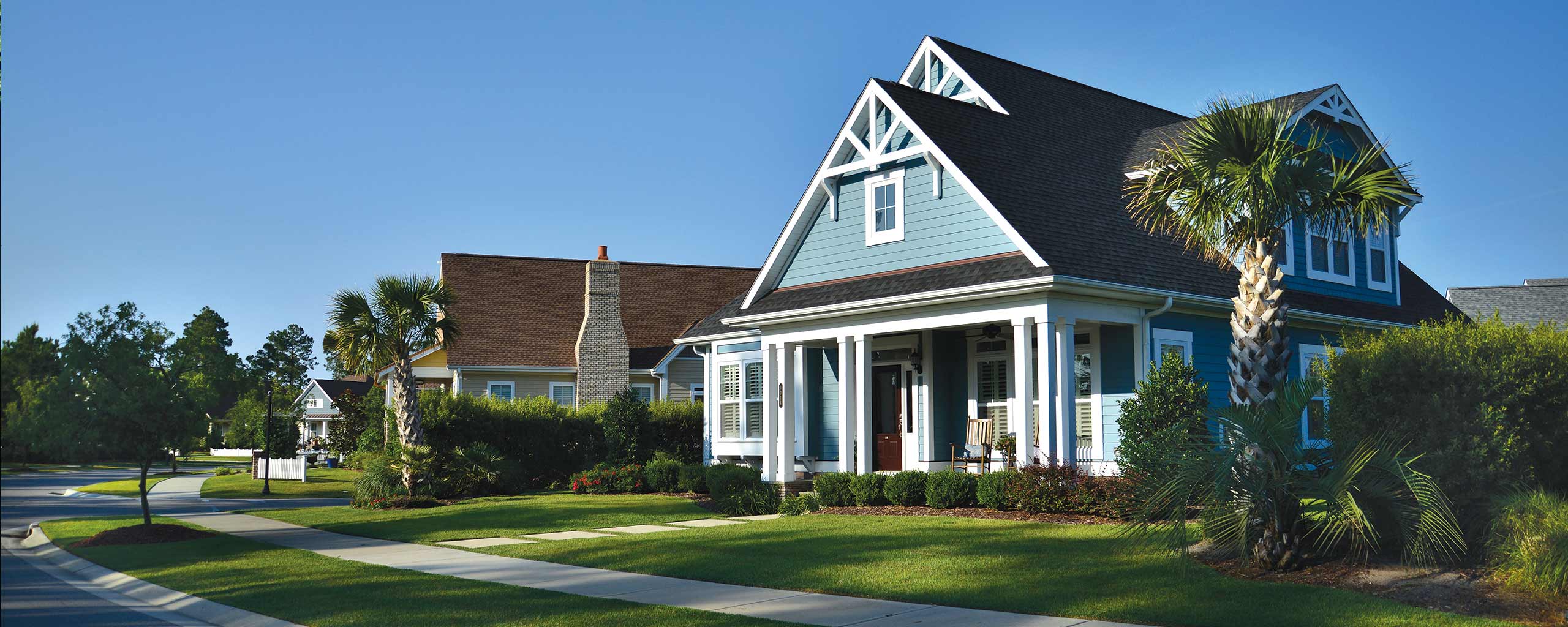Hayden

A SPLENDID HOME WITH FUNCTION AND STYLE
The Hayden floorplan by Legacy Homes by Bill Clark is a stunning two-story home that blends style, functionality, and comfort. With 4 bedrooms and 3 baths, this spacious design is perfect for families and offers a welcoming atmosphere for guests. The open-concept kitchen and living areas create a warm, inviting space ideal for both entertaining and everyday living.
The living area is anchored by a gorgeous fireplace, providing a cozy focal point, while large windows fill the space with natural light, creating a bright and airy feel throughout. The chef’s kitchen is a standout feature, offering ample counter space, high-end appliances, and a large casual dining area adjacent to it, perfect for family meals or casual gatherings.
Just off the living area, an enclosed sunroom offers a tranquil retreat with views of the outdoors, providing additional space to relax or entertain. The first floor also includes the spacious primary ensuite, a private sanctuary with a luxurious bath and walk-in closet, as well as a guest bedroom for added convenience and comfort.
A sprawling covered front porch welcomes you into the home and provides an ideal space to enjoy the outdoors, whether for relaxing with a cup of coffee or greeting neighbors. It adds both charm and functionality, extending the living space and offering a beautiful spot to unwind.
Upstairs, you’ll find two more bedrooms and a versatile flex space that can be tailored to fit your needs, whether as a home office, playroom, or hobby area. A two-car garage also offers plenty of extra storage.
With its thoughtful design and beautiful finishes, The Hayden floorplan by Legacy Homes offers the perfect blend of open living spaces, private retreats, and flexible areas to suit a variety of lifestyles.
Click HERE to review the floorplan.





