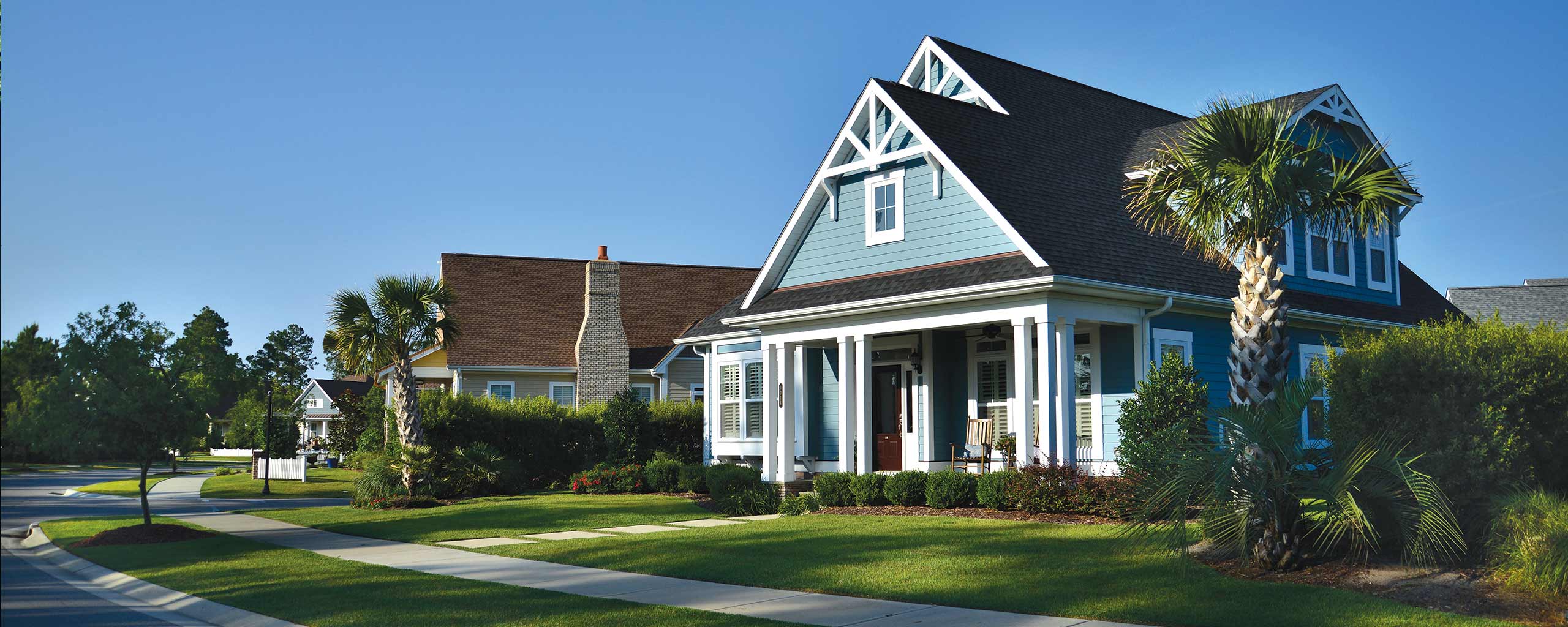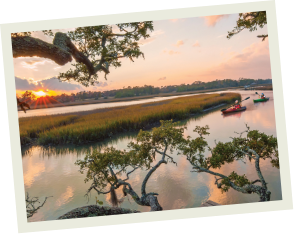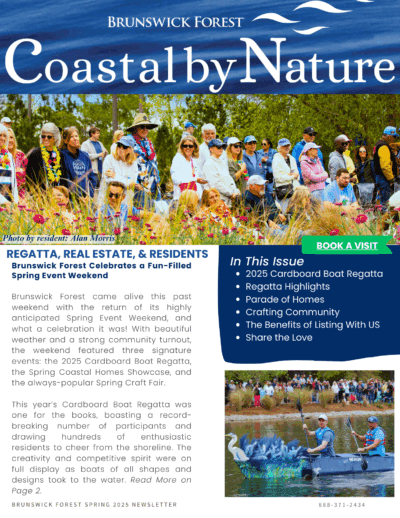Grace Bay

THE GRACE BAY
Open and Spacious Living
The Grace Bay is another great open floor plan with loads of space. A large kitchen with lots of counter room and an entertaining island opens up to a dining area and a vaulted great room with a dormer. Expansive doors lead out to a large screened loggia with an adjacent patio to enjoy the coastal weather. A private master suite features a tray ceiling, an extra-large walk-in closet, his and hers vanities, and a large spa-like walk-in shower. A flex space on the first floor can be your craft room, wine room, storage space, pocket office, walk-in pantry, guest bathroom, or messy kitchen. Two guest bedrooms and a second-floor optional bonus room with bath and/or bedroom allow for plenty of space and storage.























