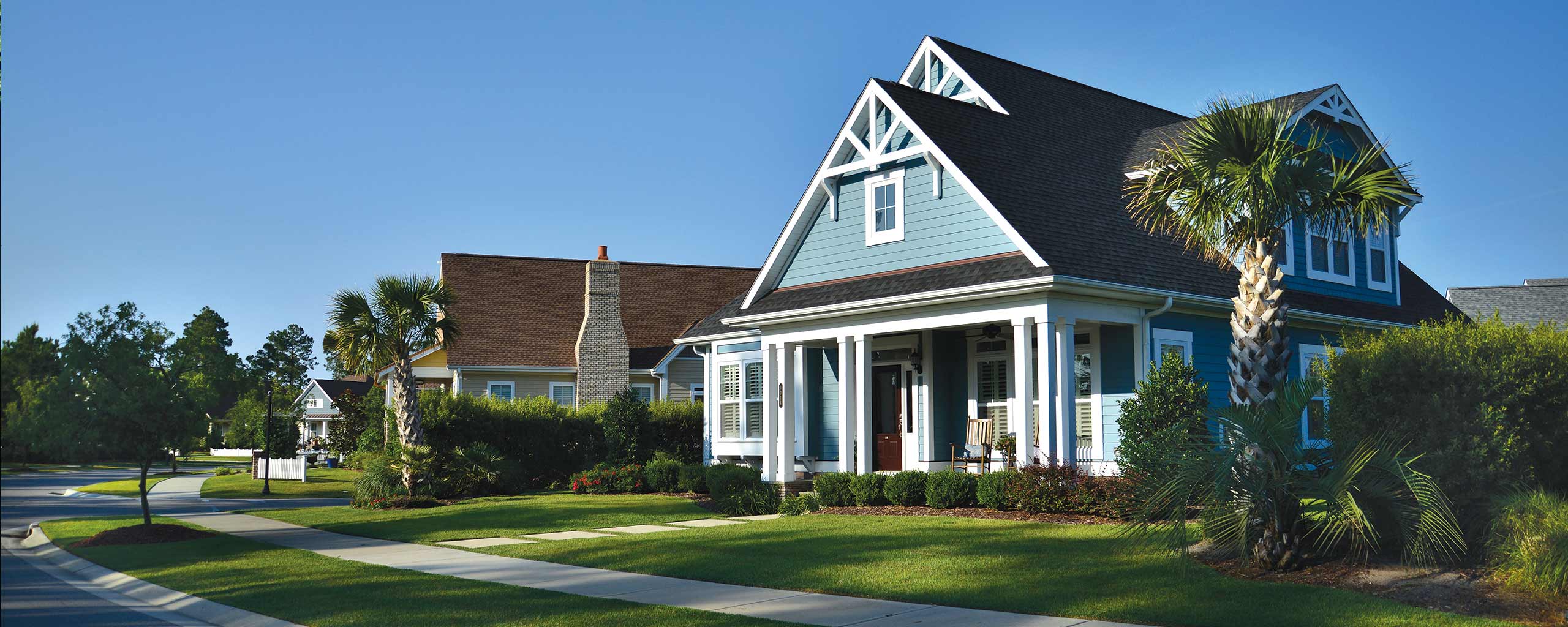Copperwynd

THE COPPERWYND
A classic craftsman with an open feel.
Step into luxury with this stunning new craftsman floor plan, boasting a blend of painted brick and Hardie exterior that sets a picturesque scene. As you step onto the covered front porch and pass through arched double front doors, you’re greeted by the grandeur of 18-foot ceilings in the foyer, leading seamlessly into an open family room adorned with a cozy fireplace.
Inside, the ambiance is elevated by 10-foot ceilings, 8-foot interior doors, and charming shiplap trim. The heart of the home, the kitchen, showcases a magnificent 12-foot island with a dedicated eating area, complemented by a separate dining room adjacent to the EZ Breeze room.
Convenience is key, with the two-car garage providing entry to a spacious mudroom and laundry area.
Retreat to the master bedroom oasis, where a tray ceiling sets the tone for relaxation. His and hers closets offer ample storage, while double vanities and the option of a large corner or Roman walk-in shower provide a luxurious touch. Completing the first floor are another bedroom, full bathroom, and an optional bedroom/study space.
Upstairs, discover abundant storage space and two bonus rooms, each with the potential to feature their own bathroom and walk-in closet. A private covered balcony awaits at the back of the rear bonus room, offering a secluded outdoor retreat.
Click HERE to download the floor plan.
Click HERE for a 3-d walk-thru.
Click HERE for a video.






