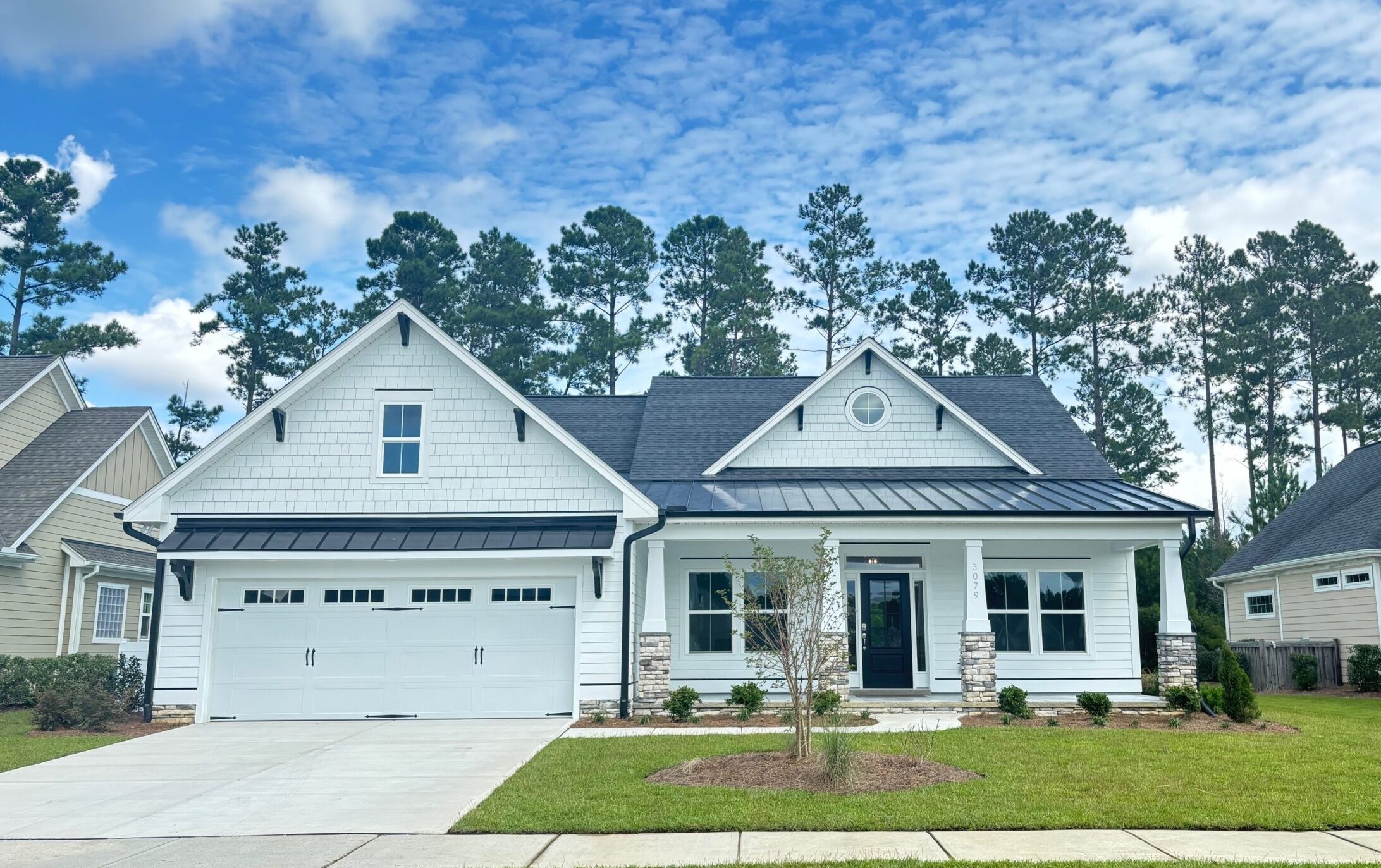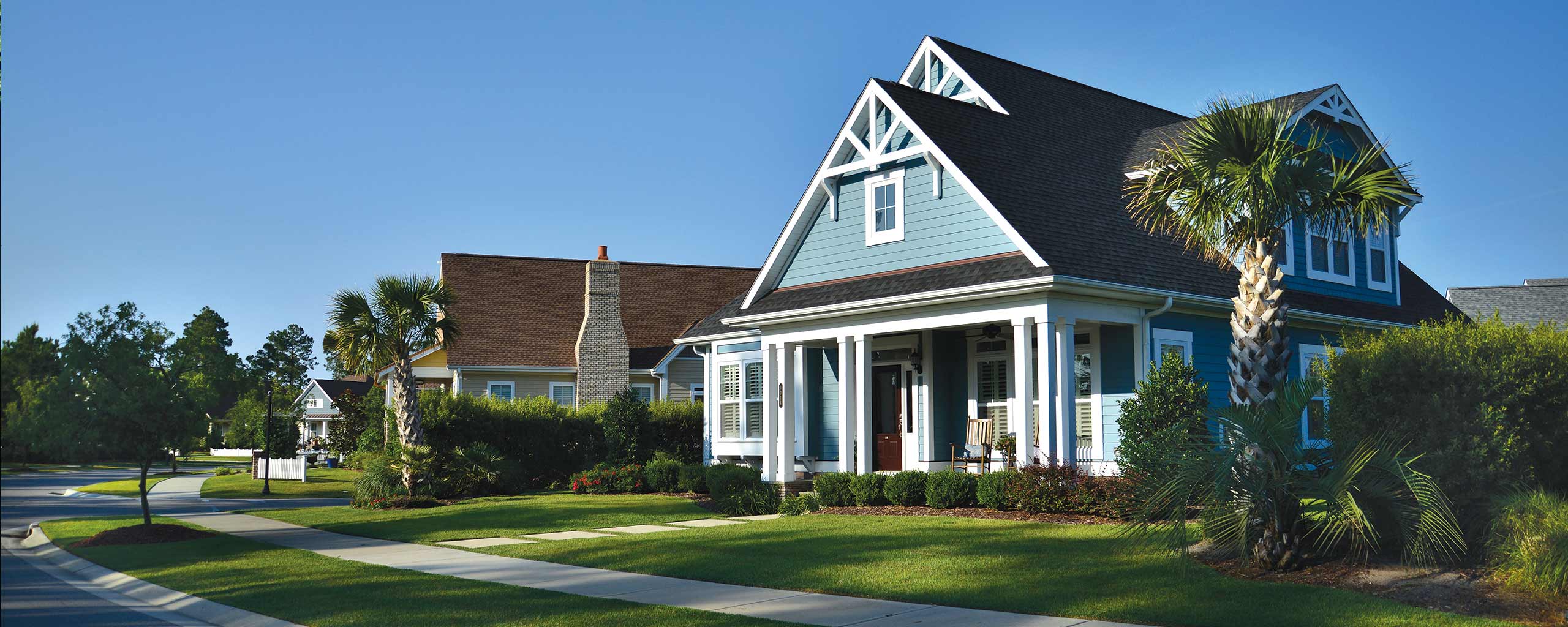Columbia

EVERYTHING YOU NEED AND MORE
The Columbia floorplan, built by Atlantic Homes, is a spacious and thoughtfully designed home offering modern features and versatile living spaces. With 3 bedrooms and 2 baths, this home is perfect for families or those seeking extra room for guests. The open floor plan creates a seamless flow from room to room, making it ideal for both everyday living and entertaining.
The inviting living area is centered around a cozy fireplace and enhanced by custom built-in cabinetry, adding both style and functionality. The casual dining room provides a perfect space for meals, while the chef’s kitchen is a highlight with its ample counter space and modern appliances, making it a dream for anyone who loves to cook.
The master suite is a true retreat, featuring a spacious and luxurious ensuite with a large walk-in shower, dual vanities, and a generous walk-in closet. This private oasis offers the perfect place to relax and unwind after a long day.
Step outside onto the covered front porch, which adds charm and offers a welcoming space to relax. The home can also be customized with a glass-enclosed sunroom or a screened lanai, extending the living area and offering a peaceful retreat to enjoy the outdoors in comfort.
On the second floor, the Columbia offers even more space with a bonus room complete with its own bath, as well as a flex room that can be used as an office, home gym, or whatever suits your needs. A two-car garage and plenty of storage options complete this beautiful and functional home. Whether you’re looking for space to entertain or a cozy spot to unwind, the Columbia floorplan provides everything you need.
Click HERE to view the Columbia floorplan.





