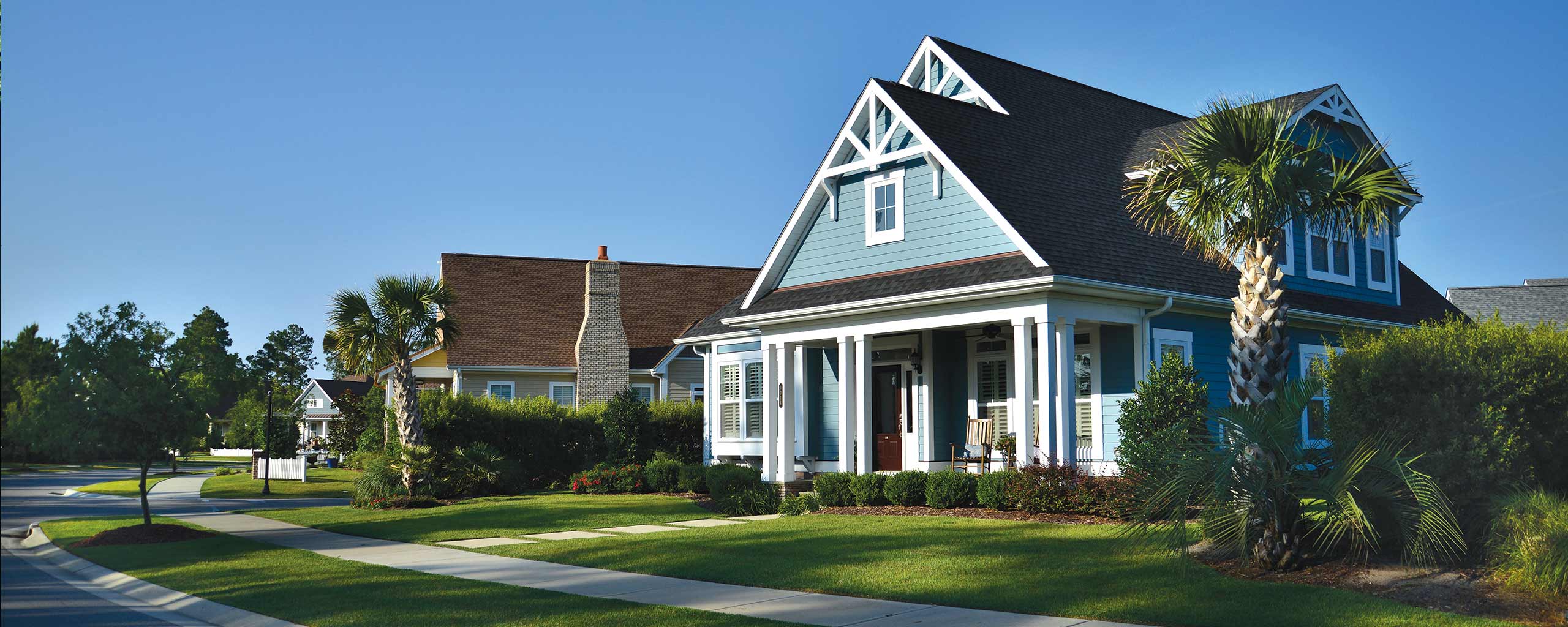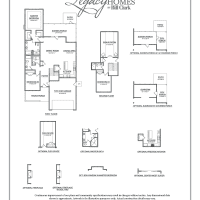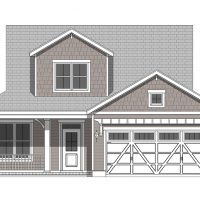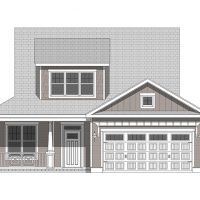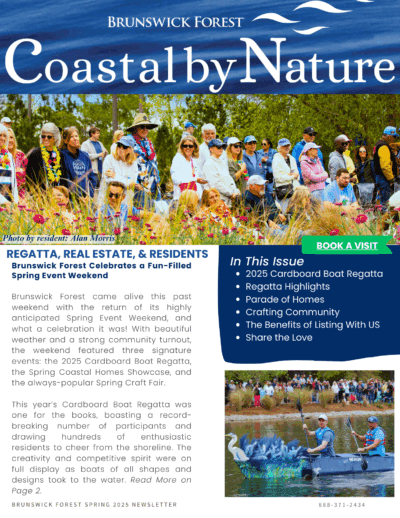Cherry
2225 Square Feet
3 Bedroom(s)
3 Bathroom(s)
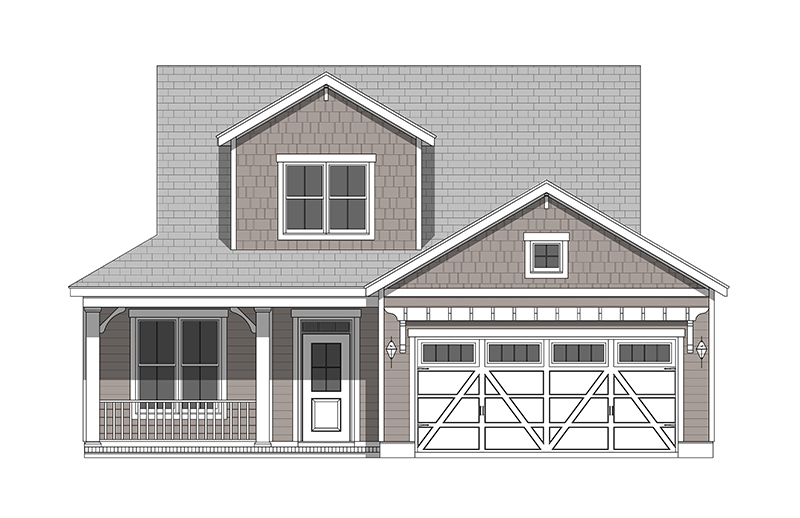
The Cherry offers an open floorplan with the Owner’s Suite along with a Guest Suite all on the first floor with an additional Guest Bedroom, Guest Bathroom & finished Bonus Room upstairs. Featuring an oversized Rear Porch, outdoor living will become part of everyday life. The Kitchen opens to the informal Dining with easy access to the Great Room. The Cherry floorplan boasts great curb appeal. From craft rooms, guest spaces, and media rooms, the second floor is so versatile, it can be utilized for so many different purposes and lifestyles. You will love the attention to detail in this home. Discover The Cherry today!
Available neighborhoods: Collingwood Cottages, Park West

