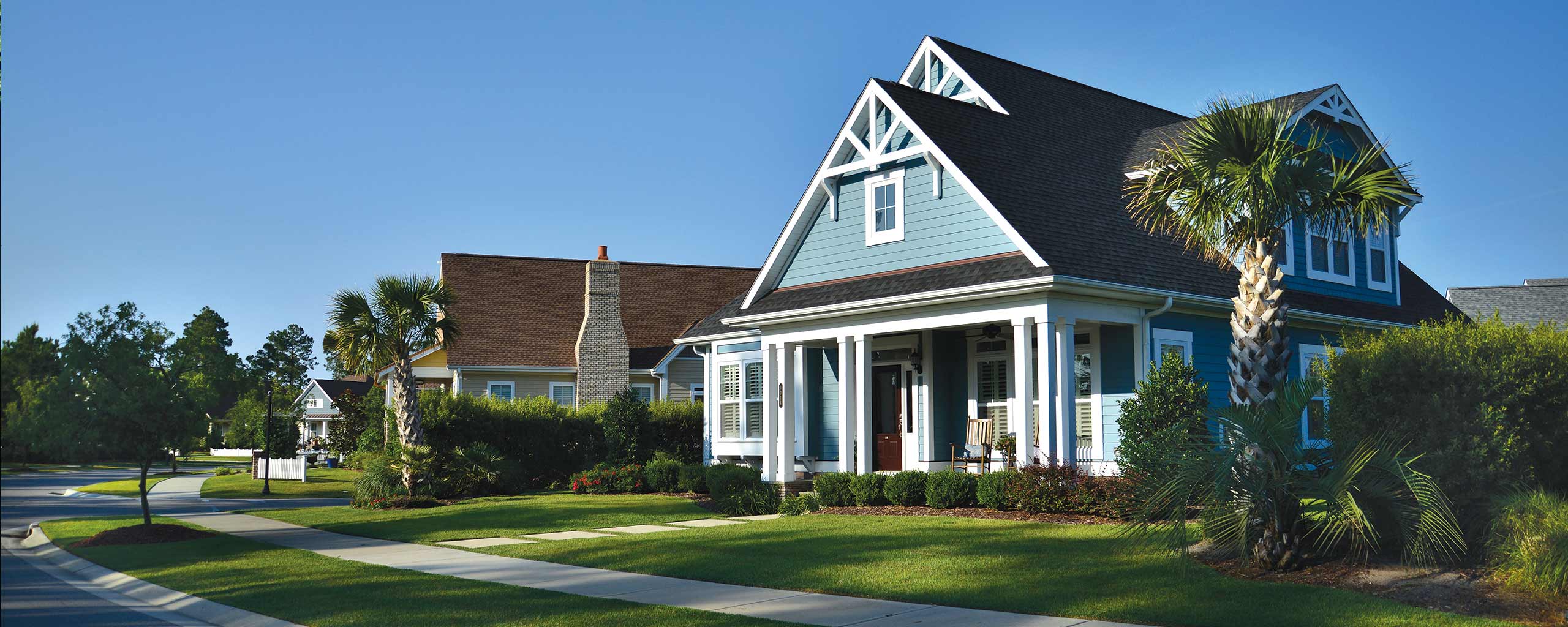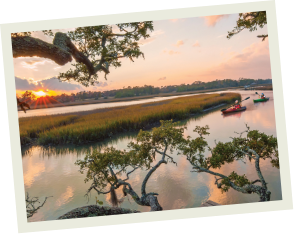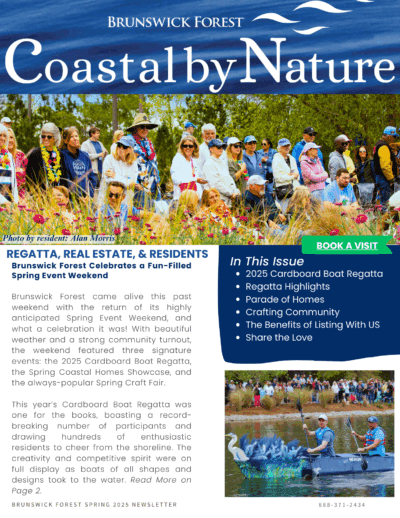Catawba

THE CATAWBA
Comfort and sophistication.
The garage courtyard and covered front porch beckon as you approach this charming abode, offering a charming introduction to the home’s inviting atmosphere. Upon entering, you’re greeted by a spacious foyer that immediately draws your gaze through the family room and into the screened porch, flooding the space with natural light and a sense of openness.
To the left of the entry, a versatile study or home office provides the perfect retreat for work or relaxation. At the same time, a convenient powder room and guest ensuite down a short hall to the right ensure that guests feel welcomed and accommodated from the moment they arrive.
Continuing straight ahead, you’ll discover a spacious open-plan living area that serves as the heart of the home. Here, a well-appointed kitchen with a serving island seamlessly transitions into a cozy family room and dining area, all of which open onto the screened porch—creating an ideal setting for gatherings and everyday living. The nearby primary suite, complete with a walk-in closet and luxurious primary bath, offers effortless convenience and comfort for easy first-floor living.
Adding to the home’s practicality, a roomy utility/laundry room off the garage and front hall enhances ease of living and organization. Upstairs, the Catawa offers additional versatility with a third bedroom, loft, and full bath, providing ample space for guests or hobbies. Options for this floorplan include a fourth bedroom upstairs or a flex room with access to a second-floor covered deck, allowing for personalized customization to suit your lifestyle and preferences.
For more information on elevations available in your neighborhood, please don’t hesitate to contact us. We’re excited to help you discover life’s endless possibilities in the Catawba.
Click HERE to view the floorplan.






