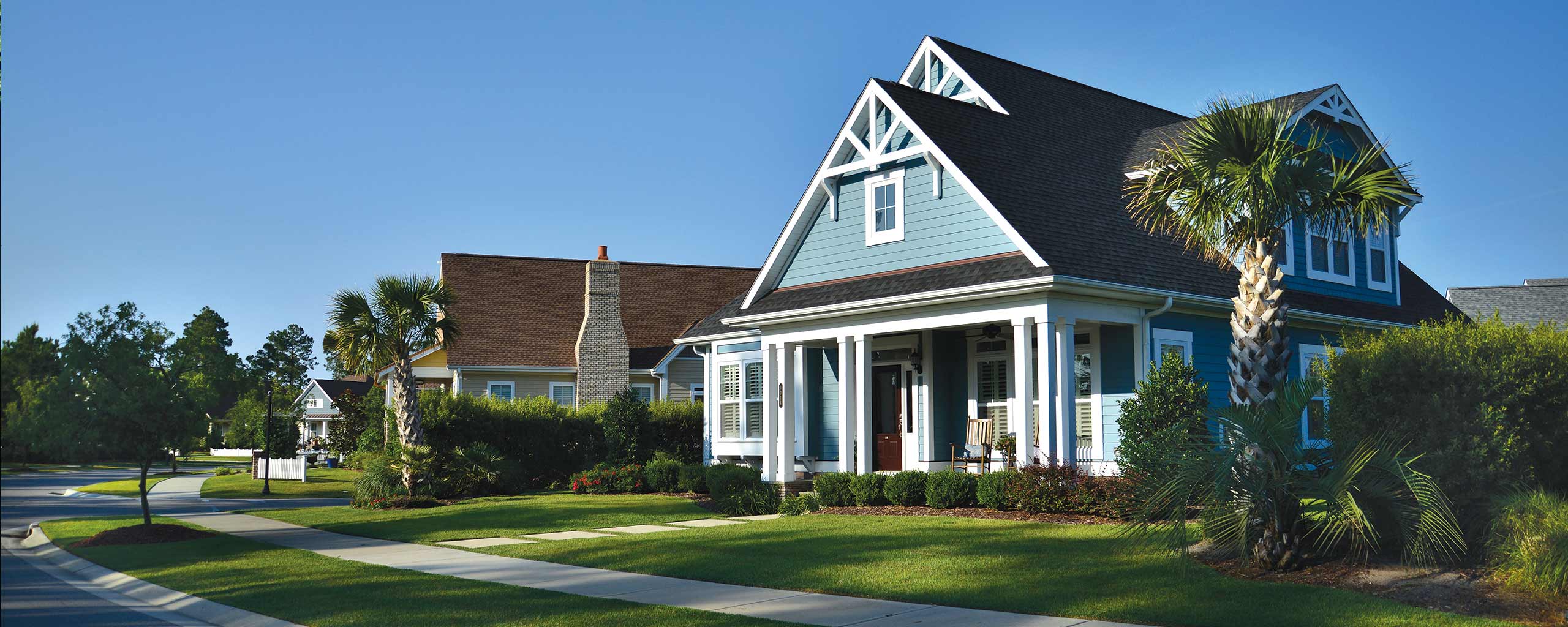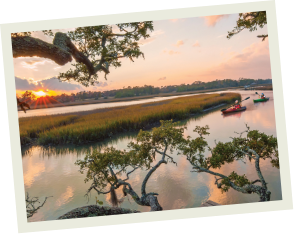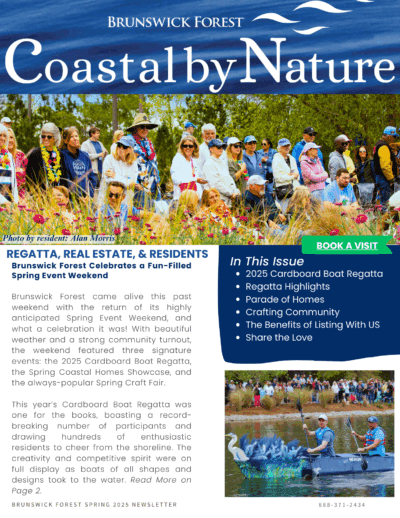Caledonia

THE CALEDONIA
An elegant, open-plan.
Meet the Caledonia, the inaugural gem of the esteemed Blue Star collection, meticulously crafted to echo the extraordinary features of its acclaimed predecessor, The Copperwynd. With The Copperwynd’s accolades from both Brunswick County and New Hanover County Home Builders Associations, we’ve harnessed its essence to elevate the Caledonia to new heights of excellence.
Approaching the front facade, you’re greeted by a grand covered porch and soaring vaulted ceilings guiding you toward the double glass front doors. Step inside to discover a spacious foyer offering access to a versatile room ideal for a study, parlor, or even a third main-floor bedroom. Straight ahead, the expansive family room awaits, adorned with a uniquely designed ceiling feature that amplifies its sense of space and openness.
This captivating interior seamlessly transitions to an outdoor oasis through a 9-foot telescoping glass slider, leading to a breathtaking lanai. Here, indulge in the joys of outdoor entertaining, shielded from the elements—an experience that must be witnessed.
The heart of the home, an open kitchen, boasts an oversized eat-in island, top-of-the-line built-in appliances, and a sleek stainless-steel vented hood. Adjacent, a generously sized dry goods pantry adds practicality to the art of living.
Designed for ultimate privacy, all bedrooms are strategically positioned apart, offering tranquility and comfort. Additionally, the Caledonia offers the option of an upstairs bonus room with a full bath, further enhancing its versatility to suit your lifestyle.
While Liberty Homes has long been celebrated for its customizable Patriot Home plans, the Blue Star Homes Collection offers a more structured yet equally exceptional design-build experience, with premium standard features and limited custom changes. Explore the possibilities with the Caledonia, and discover the perfect harmony of luxury and functionality. Visit our model home to explore optional design changes and embark on the journey to your dream home.
Click HERE to download the floor plan.






