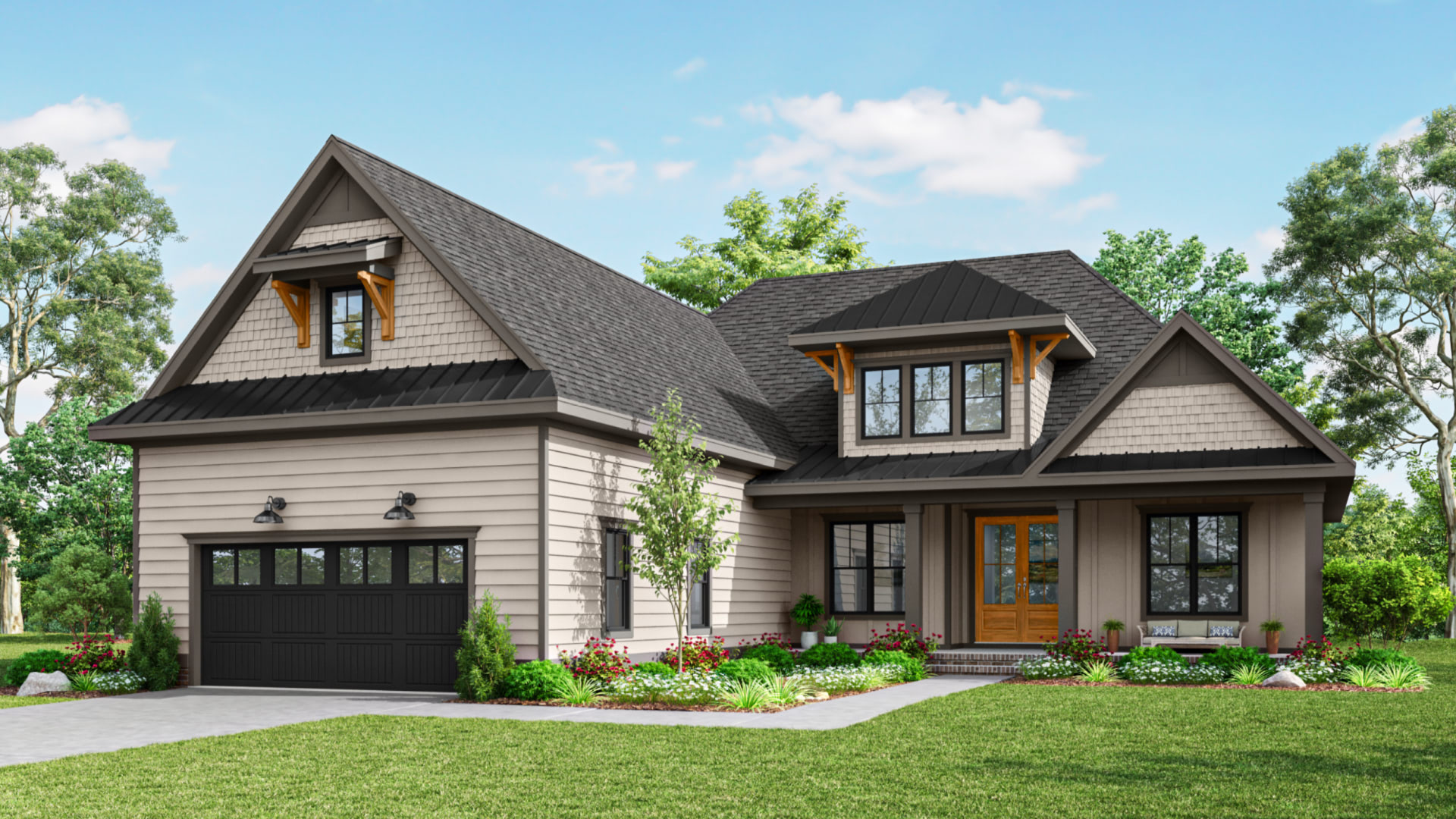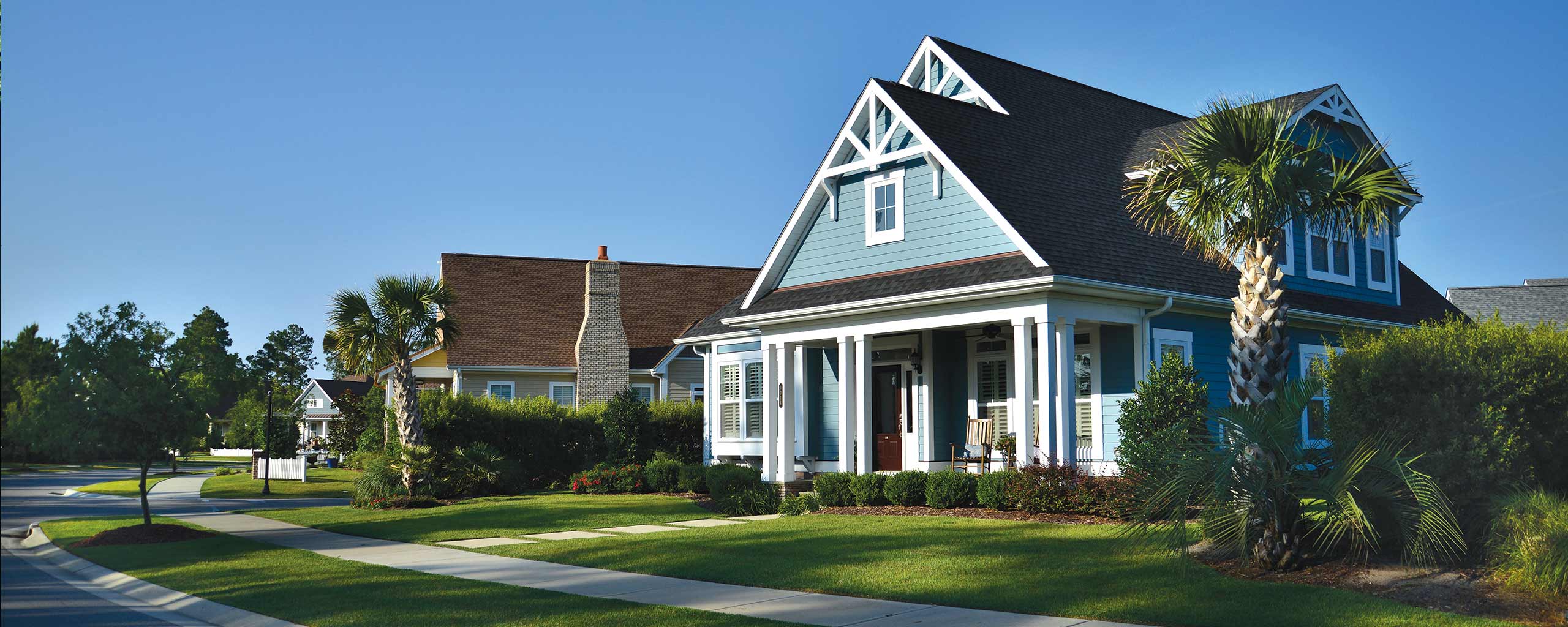Brinkley

The Brinkley by Liberty Homes – Flexible, Spacious, and Designed for the Way You Live
Offering 3 to 4 bedrooms and 2.5 to 3.5 baths, the Brinkley delivers over 3,355 square feet of thoughtfully planned living space with the flexibility to grow. Choose from an optional bonus room or even a double bonus room, providing plenty of space for a media room, hobby space, or additional guest quarters.
This open-concept floor plan features a warm and inviting great room with a fireplace flanked by custom built-in bookcases, creating a beautiful focal point. The walk-in pantry and spacious kitchen make entertaining effortless, while a dedicated study and formal dining room add refined touches throughout.
Guest suites are privately situated on one side of the home, with the luxurious primary suite tucked away on the other, offering comfort and privacy for all. Step outside to enjoy the screened back porch—complete with a cozy fireplace—perfect for coastal evenings. And don’t miss the welcoming front porch, just right for two rocking chairs and quiet morning coffee.
With timeless charm and modern flexibility, the Brinkley is built to meet your lifestyle today—and grow with you tomorrow.
Click here to view the Brinkley floor plan.





