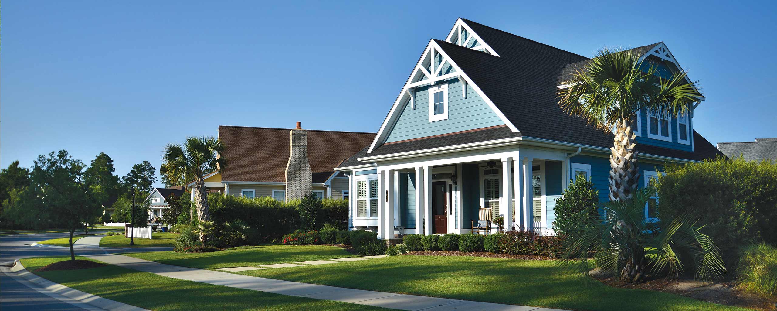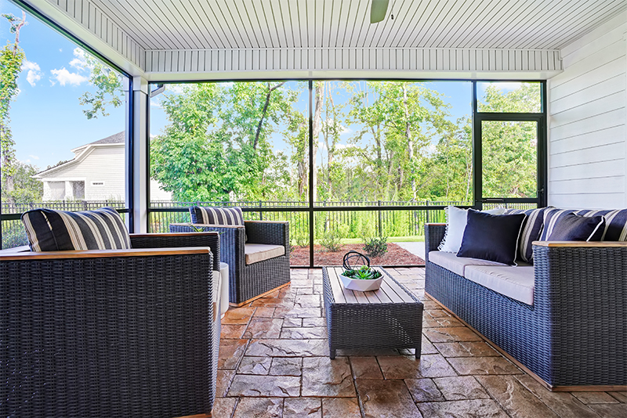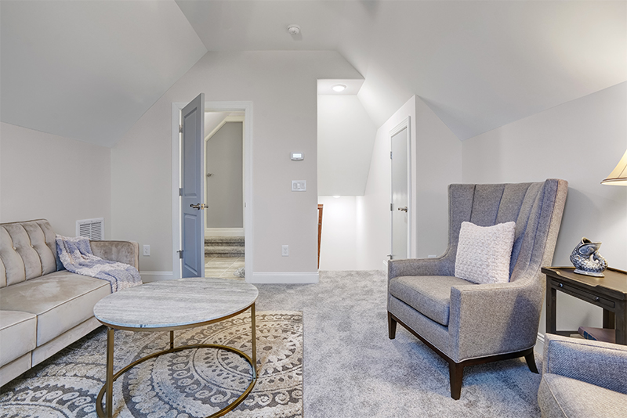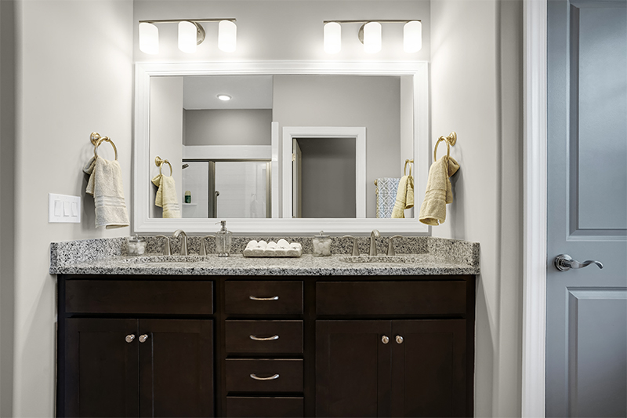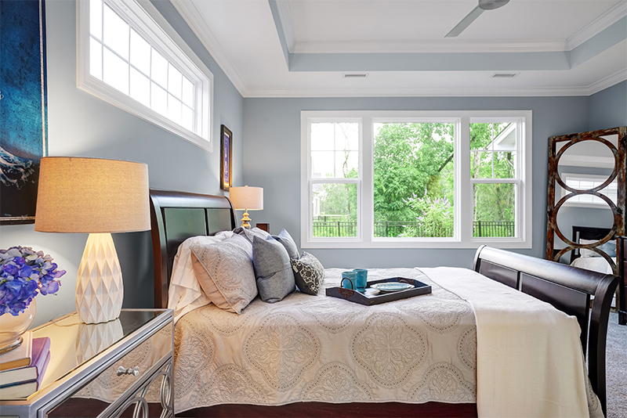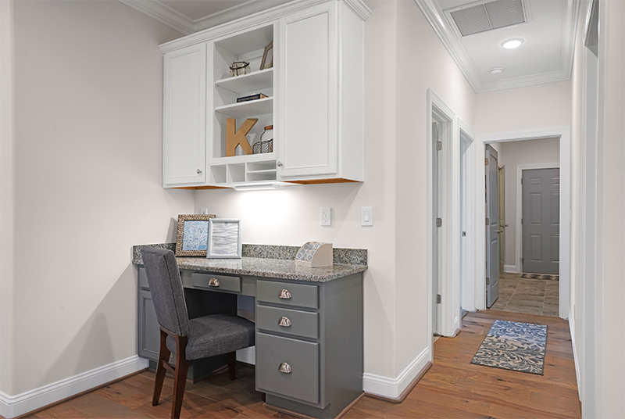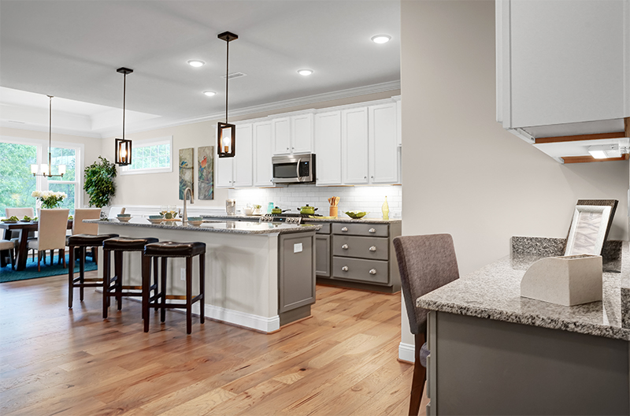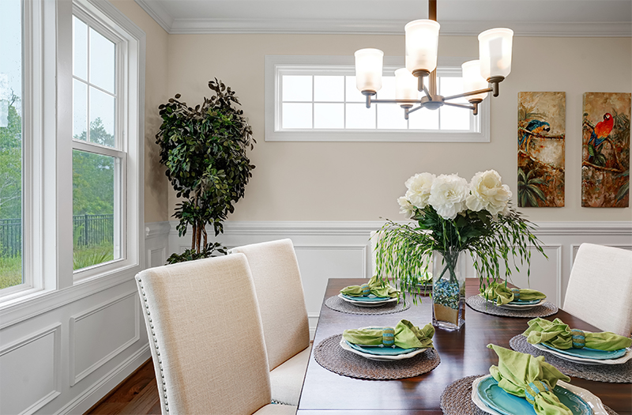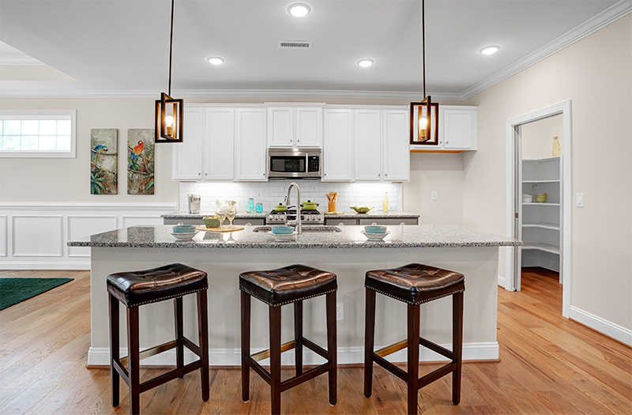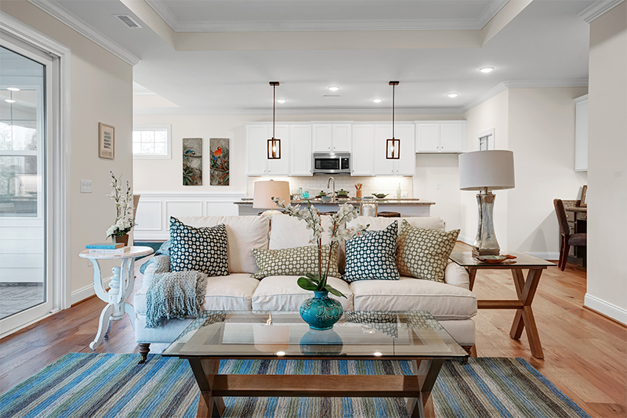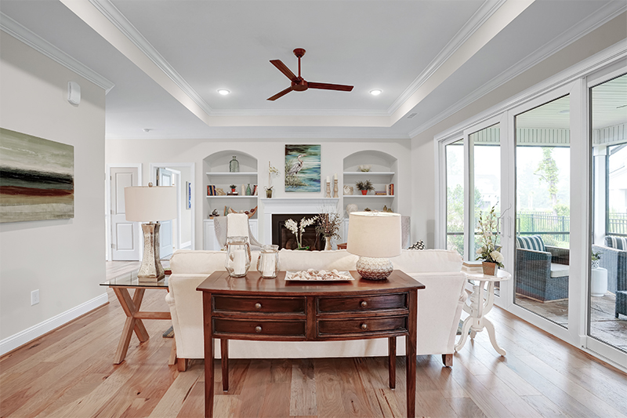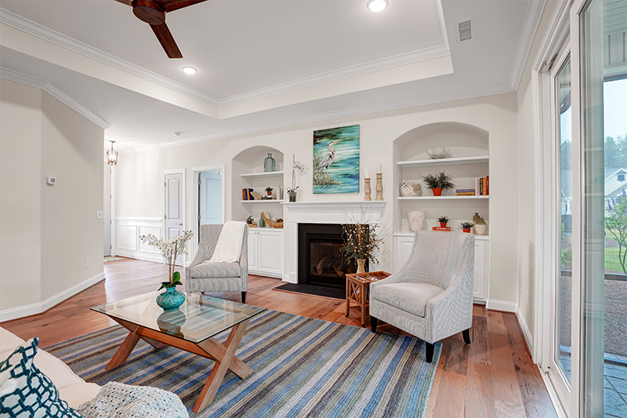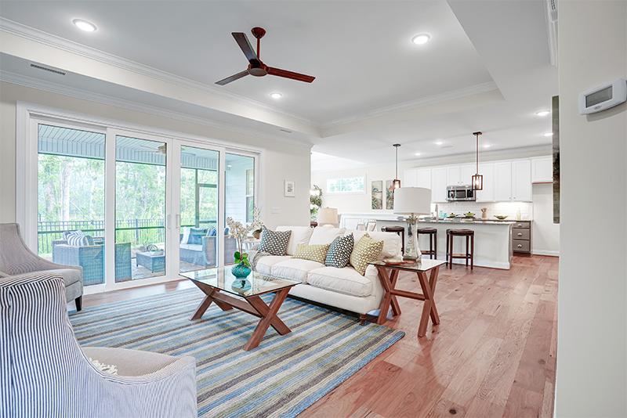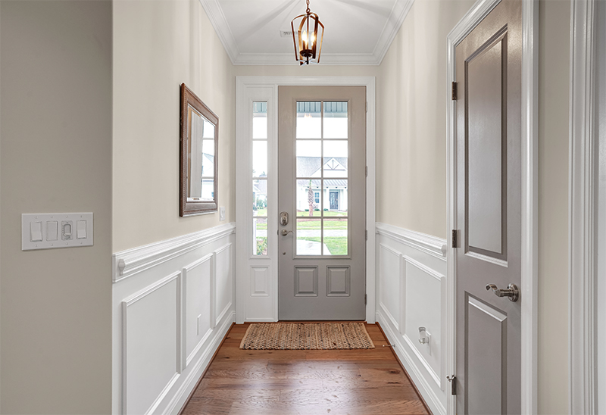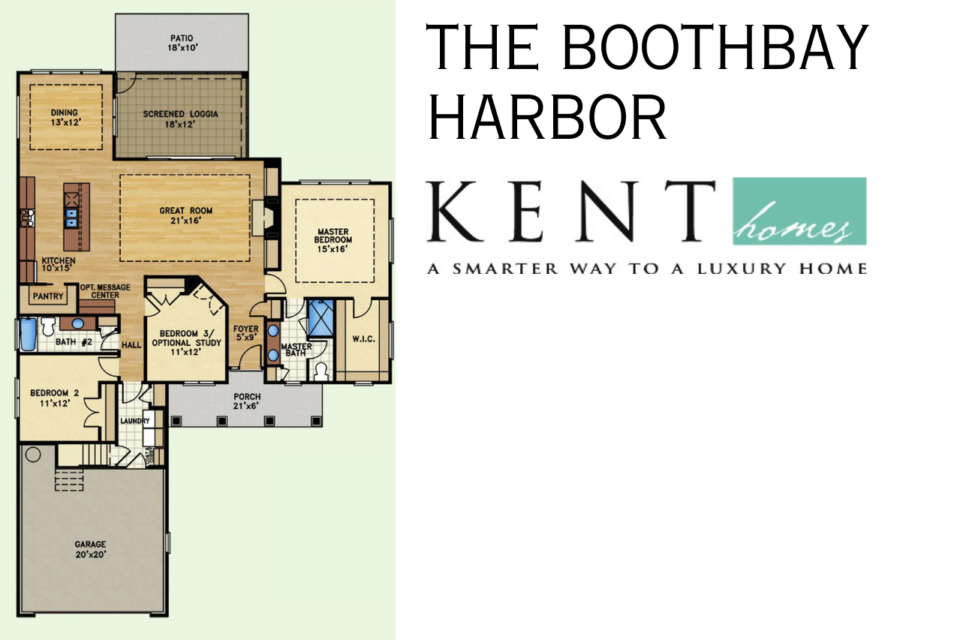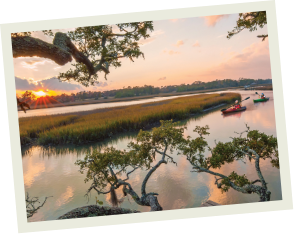Boothbay Harbor
1934 Square Feet
3 Bedroom(s)
2 Bathroom(s)
Two-car Garage
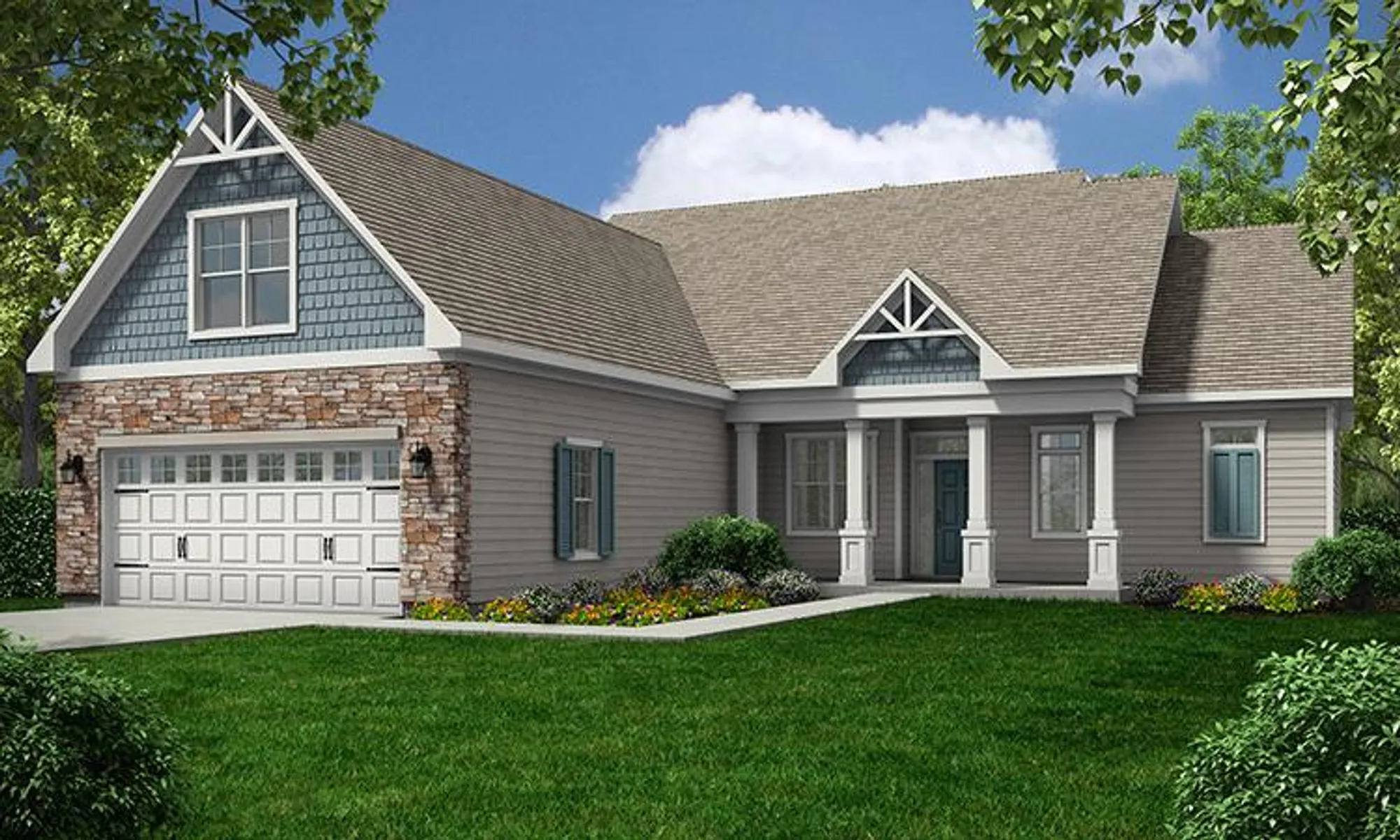
Open, Airy, Island Inspiration
The Boothbay Harbor offers that beautiful coastal home with a great open floor plan. A spacious kitchen with large entertaining island opens up to a great room and dining room with trey ceilings. Expansive doors lead out to a large screened loggia with adjacent patio to enjoy the coastal weather. A private master suite features a large walk-in closet, his and hers vanities, and a large spa-like shower. Two guest bedrooms and a second floor optional bonus room and bath allows for plenty of space and storage.
Check out our video here.
Download the floor plan HERE.
Available neighborhoods: Cape Fear National, Osprey Landing, The Peninsula

