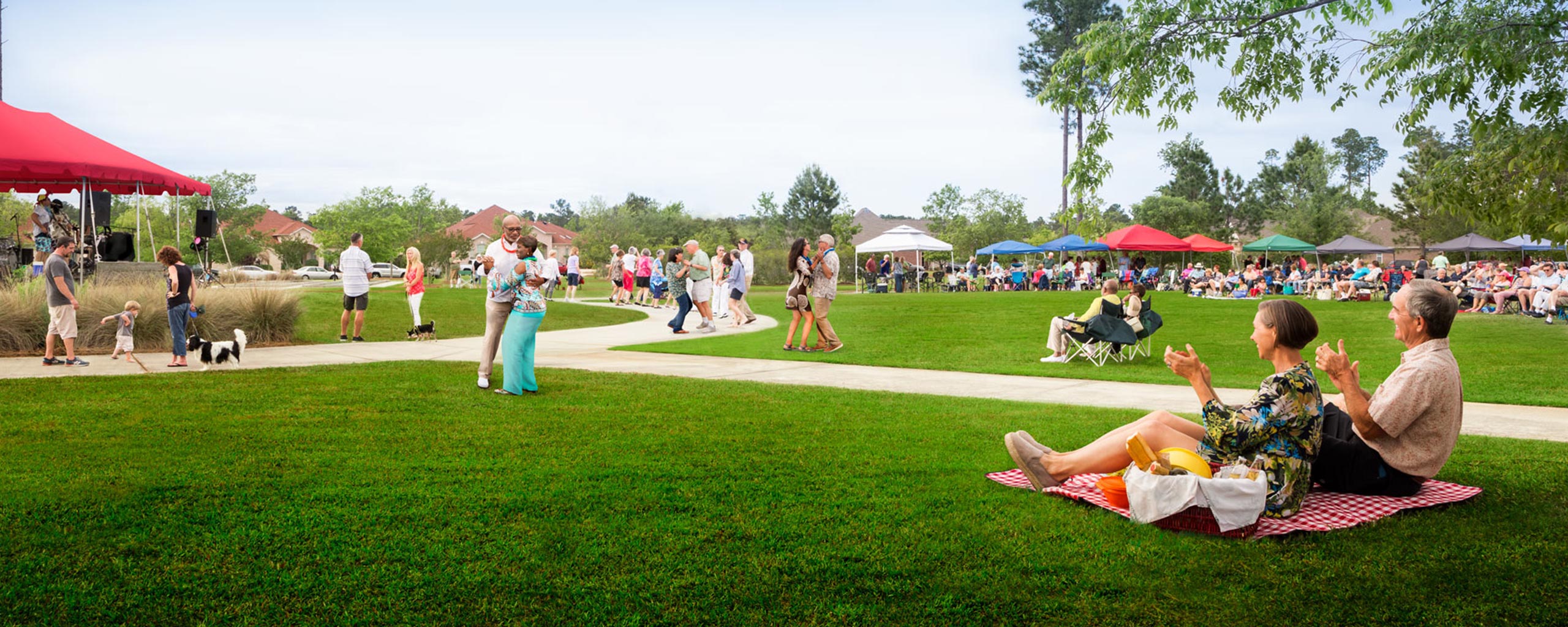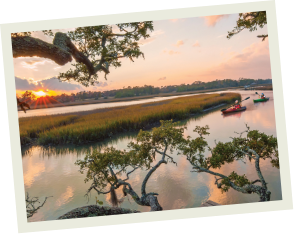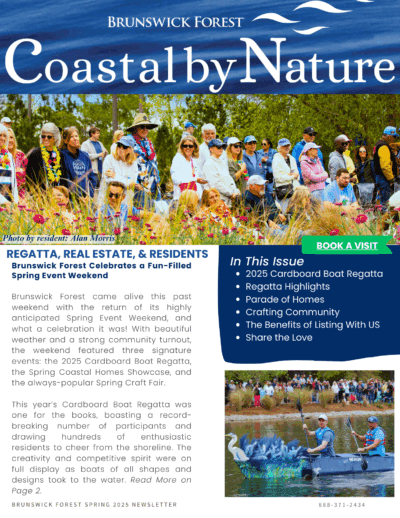Diamond At the Lakes: The Cooper’s Bay
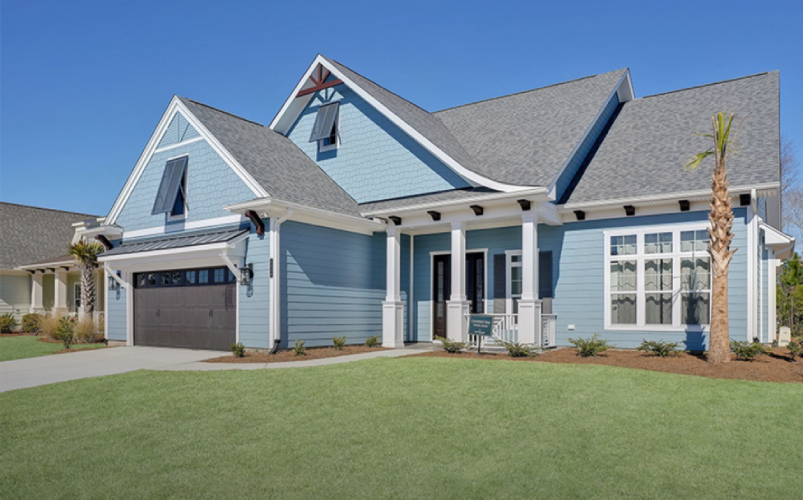
Focused On Personalization
Our building partner, Kent Homes, is known for giving personalized attention to their clients. Kent Homes’ goal is to offer innovative floor plans that meet the highest of standards. The Cooper’s Bay model is a great example of this.
What You Need to Know
Here are some quick details regarding this model:
- Three bedrooms
- Three full baths
- 2,819 square-feet
- Two-car garage with interior mudroom
- Second-floor bonus room
One Stunning Home
The Cooper’s Bay does a great job of balancing style, modern luxury, and versatility. Located at 4338 Singletary Lake Drive in The Lakes neighborhood of Brunswick Forest, this four-bedroom, three-bath masterpiece is ready to welcome you home. The exterior is a gorgeous sky blue, tastefully accented in a white trim that’s a perfect fit for a West Indies-styled residence. You will also notice a generous amount of yard space, complete with palm trees and other tropical-styled vegetation.
Once you walk inside, we assure you that you’ll be instantly smitten by the beauty of The Cooper’s Bay. The foyer is sizeable and greets you with scratch-resistant vinyl floors, cream-painted walls, and attractive floor molding.
An Inviting Living Space
This is an open floor plan, and you’ll notice this immediately upon entry into the main living area. There’s a gas-powered fireplace with a granite trim right in the center of this room, making for a stylish detail that ties everything together. You will also find built-in shelving that allows you to decorate or store items with ease.
A Perfect Enclosure
Connecting directly to the living area via an expansive 16’ sliding door is a beautiful, enclosed loggia. This is the perfect place to relax with family, neighbors, or visiting guests during a mild Carolina evening. The loggia is spacious enough to accommodate different sets of furniture and is air conditioned. Six large windows also adorn this room, meaning you get a lot of natural light during the day. These windows are constructed out of clear vinyl for easy cleaning.
Masterful Gourmet Kitchen
A home isn’t complete without a kitchen, and the one presented in The Cooper’s Bay is worthy of your attention. Tastefully laid out with stainless steel appliances, white granite countertops, a gas stove, and a porcelain glazed backsplash, this kitchen is a home chef’s dream come true. 25 cabinets are cleverly arranged around the island and cooking area, so you have everything you need right where you want it. The cabinets inside the kitchen are soft-close and even have underside LED lighting. A sizeable pantry is also located nearby.
A Dining Area to Turn Heads
If you’re a fan of dining with a view, you’ll love the dining room here inside The Cooper’s Bay. Four windows allow for ample sunlight and views of the yard while you dine. You’ll also find a custom-built chandelier overhead in this dining space, alluding to a very luxurious appearance. It’s a perfect room that will make every meal feel enjoyable and memorable.
Master Suite
The Cooper’s Bay has a master bedroom complete with an arched bathroom entry, tray ceiling, oscillating fan, and plenty of space for relaxation. A phenomenal master bathroom complements the rest of the suite, featuring polished granite countertops, and a spa-style walk-in shower. You’ll also find plenty of storage space in the nearby his and her walk-in closets.
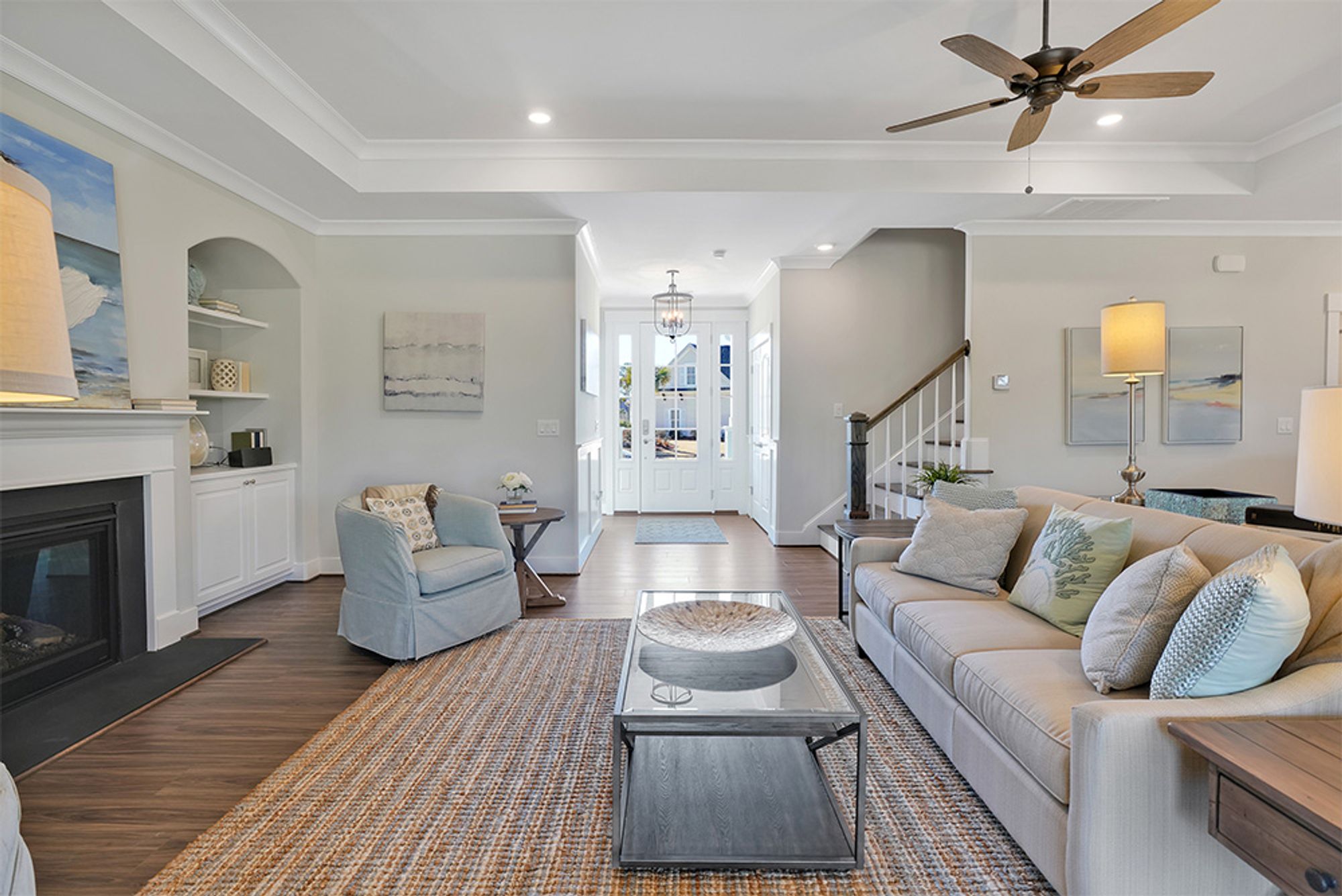
Bonus Room
The Cooper’s Bay model is also highly versatile, with an upstairs bonus room that can be used to house guests or be transformed into an office space. This second-floor enclave has its own connecting bathroom and enough space for a variety of furniture choices from desks to coffee tables. That added value puts this home in a league of its own, as it can accommodate a wide variety of lifestyle choices.
Tour The Cooper’s Bay Today
If a beautifully crafted feel is what you’re looking for in your coastal paradise, then The Cooper’s Bay is the floor plan for you! Our real estate team here at Brunswick Forest can’t wait to show you this home in person. You can contact us at 833-497-1001.

