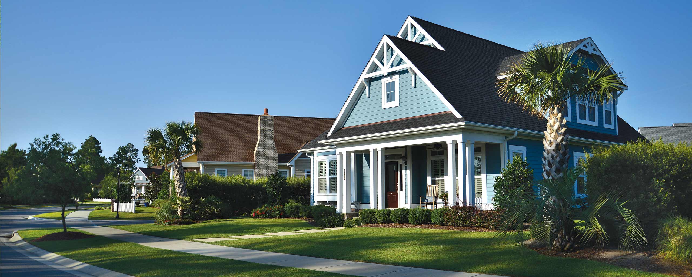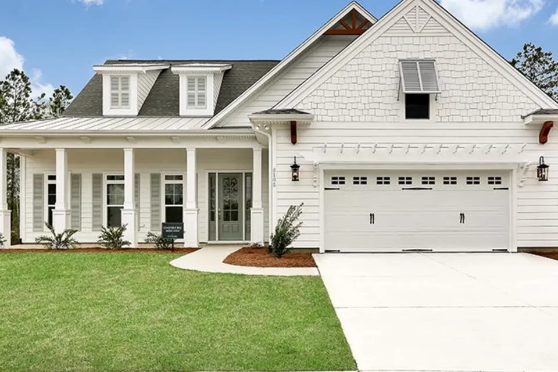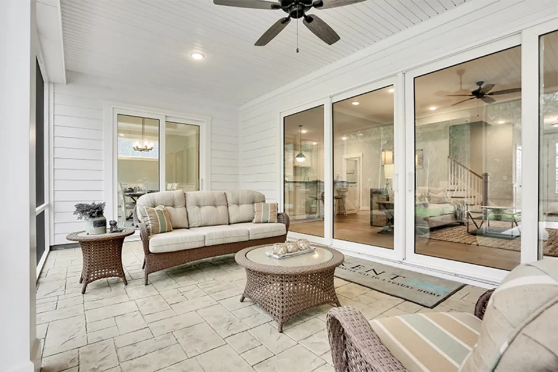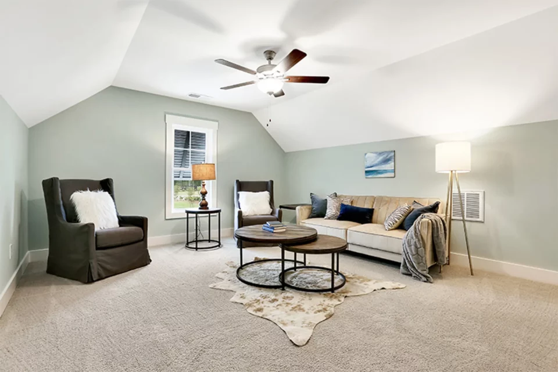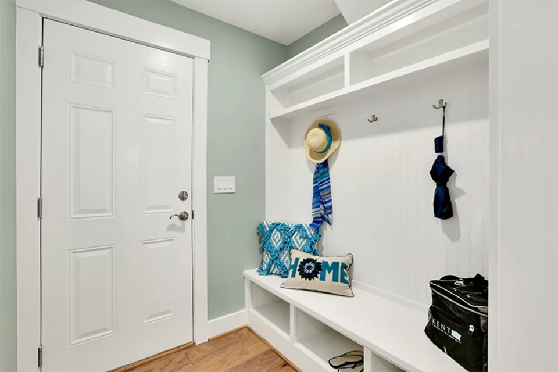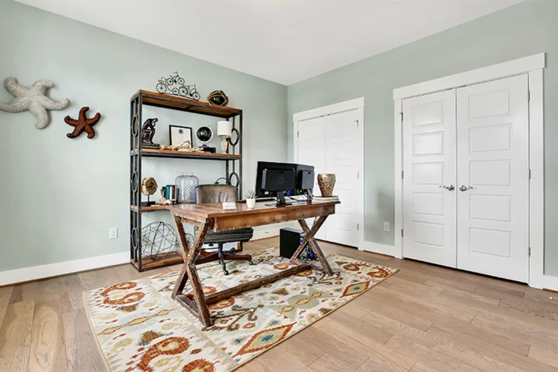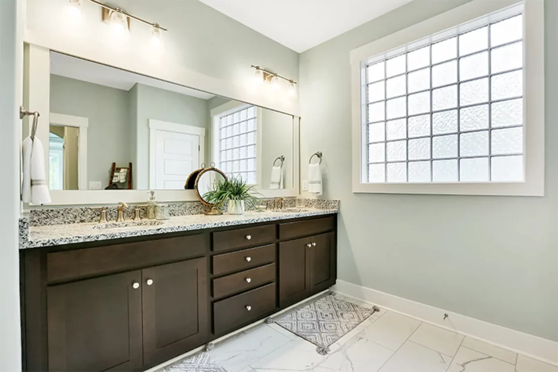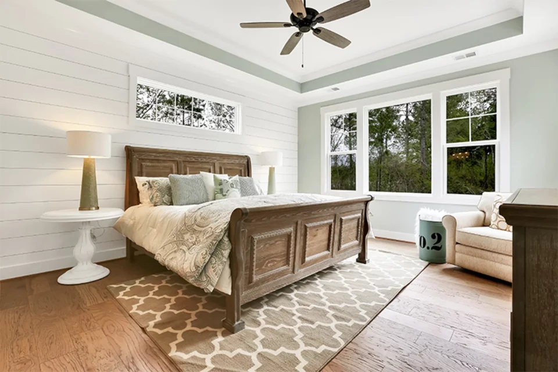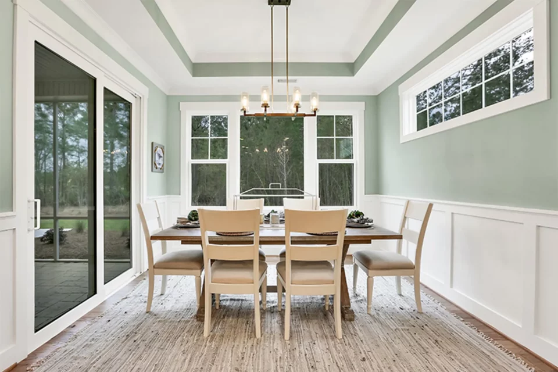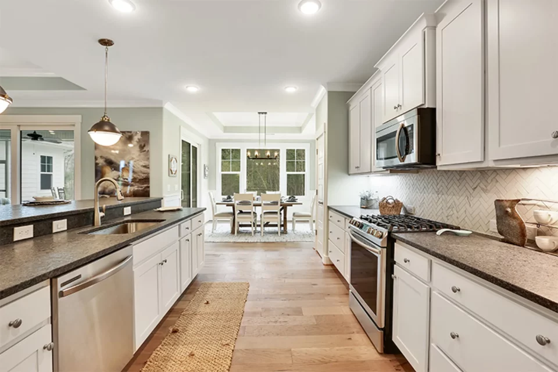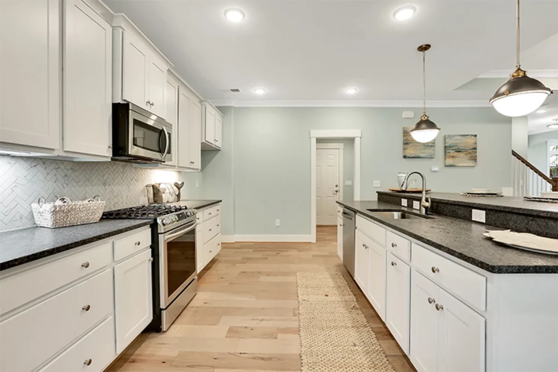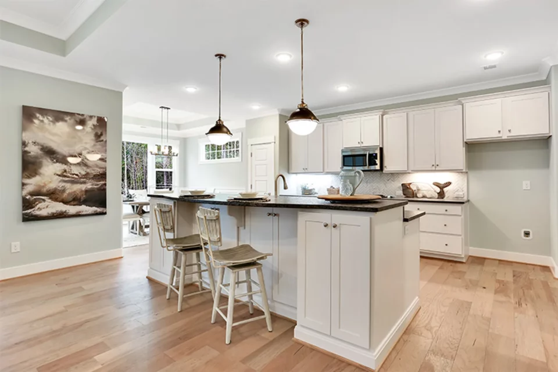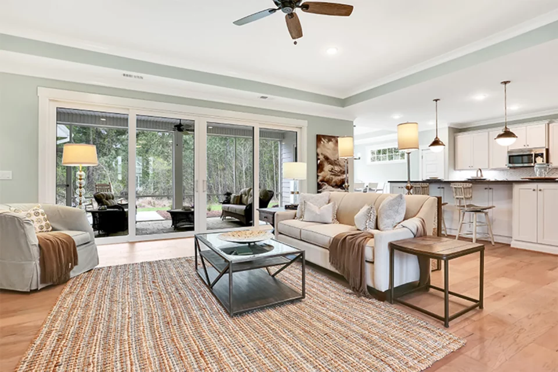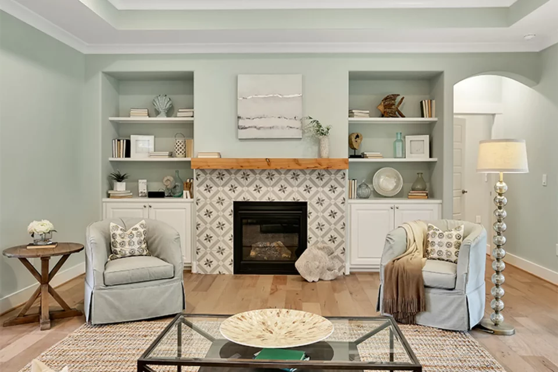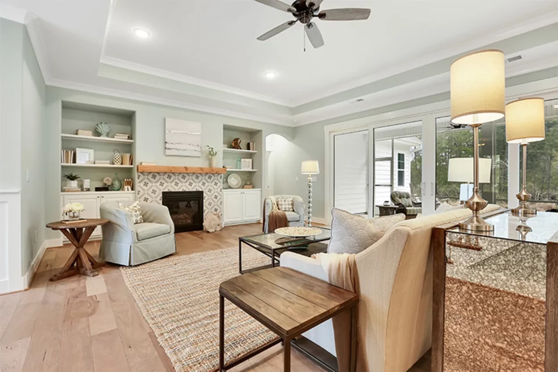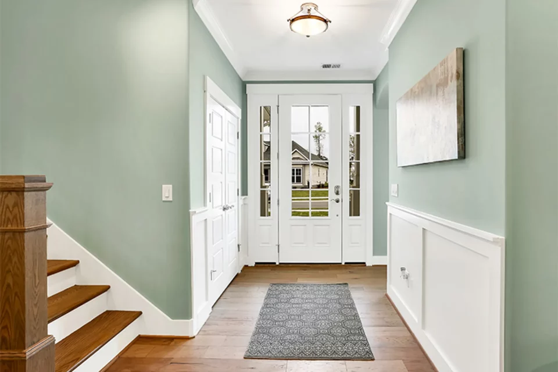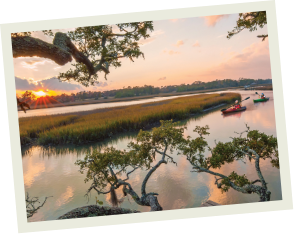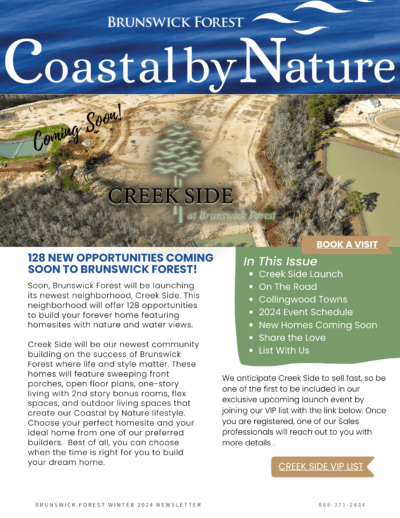Cooper’s Bay
2262 Square Feet
3 Bedroom(s)
3 Bathroom(s)
Two-car Garage
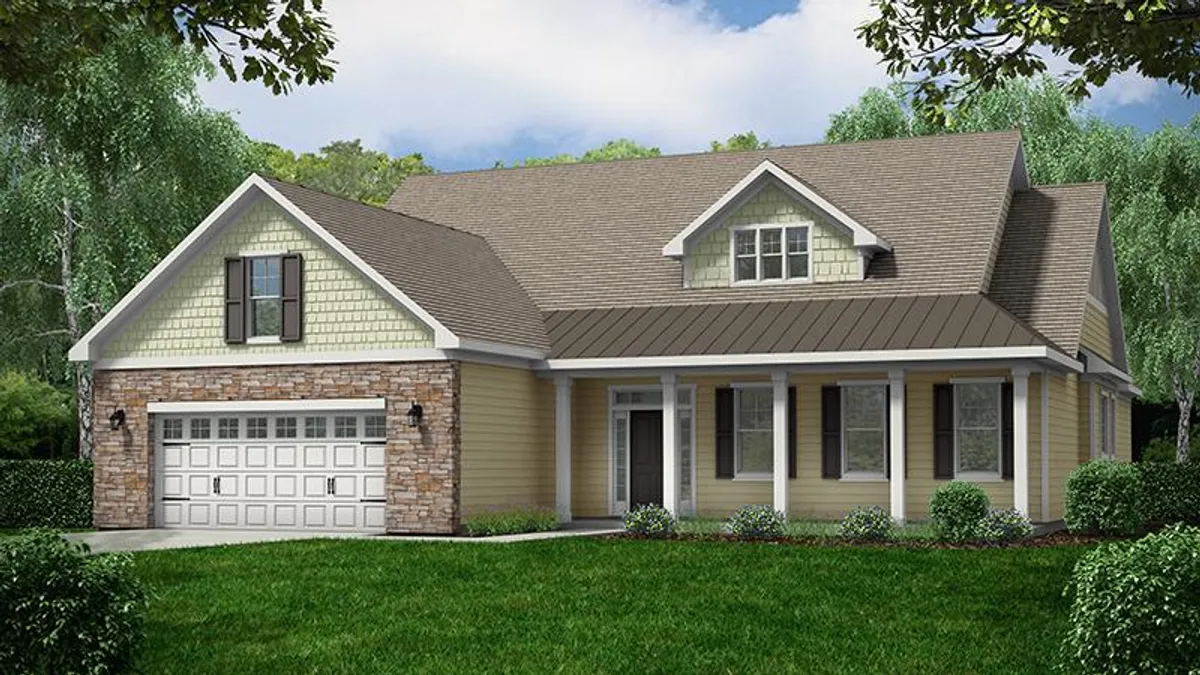
THE COOPER’S BAY
A Charming and Functional Floor Plan
The Cooper’s Bay is a charming and functional floor plan offered by Kent Homes featuring 3 bedrooms and 2 bathrooms with an optional flex room and bath if you desire the extra space. The sweeping front porch welcomes you right into the foyer which opens into the great room and the adjacent kitchen. Retreat into the master suite or enjoy the outdoors on your screened loggia or patio. The world is your oyster when you live in Brunswick Forest.
For pricing information, please call us at 888.371.2434.
View Cooper’s Bay floor plan here.
Available neighborhoods: Cape Fear National, Osprey Landing, The Peninsula

